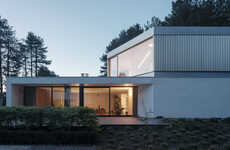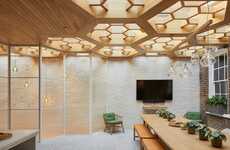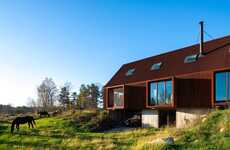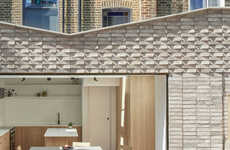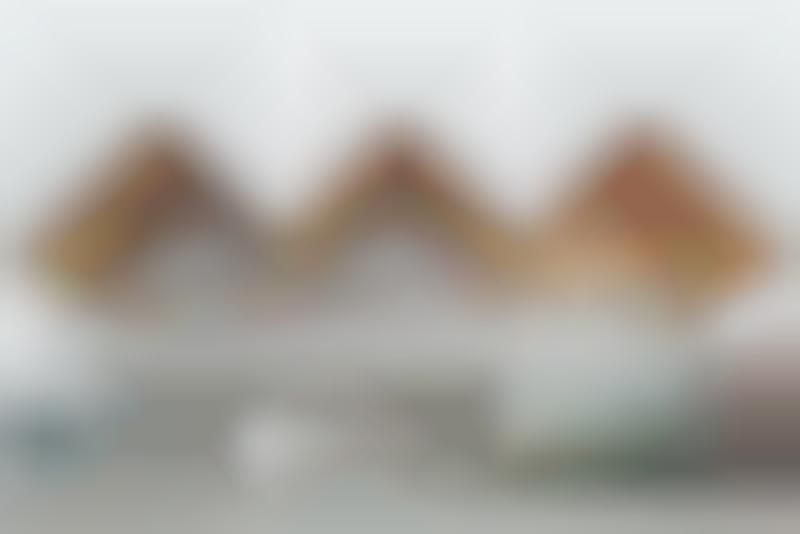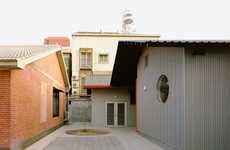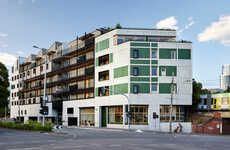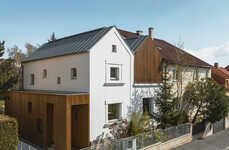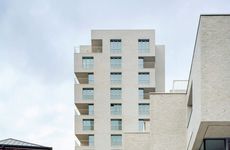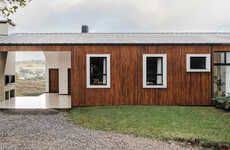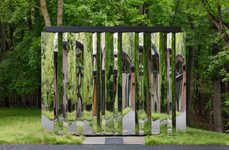
TRANS Architectuur I Stedenbouw Revamped This Old Workplace in Ghent
Kalin Ned — April 10, 2018 — Art & Design
References: transarchitectuurstedenbouw.be & archdaily
The factory buildings of Ryhove in Ghent, Belgium, were given new life by TRANS Architectuur I Stedenbouw, which reworked the layout and created a neat pitched roof design. The reason for the project lies within contemporary meanings of commercial success and the corporate image's misalignment with them due to an outdated working environment.
TRANS Architectuur I Stedenbouwn built an on-site underground parking space, as well additional interior space. The architectural practice used a terraced house typology to inform the exterior of the house, hence the facade is composed of parts of about a five-meter width and the triple pitched roof design is a signature element of the overall aesthetic construction.
During the referbishing processes, studio TRANS Architectuur I Stedenbouw uses prefabricated and standardized materials that largely favor and contribute to a cost-effective construction.
Photo Credits: Stijn Bollaert, Annelies Vanstockstraeten
TRANS Architectuur I Stedenbouwn built an on-site underground parking space, as well additional interior space. The architectural practice used a terraced house typology to inform the exterior of the house, hence the facade is composed of parts of about a five-meter width and the triple pitched roof design is a signature element of the overall aesthetic construction.
During the referbishing processes, studio TRANS Architectuur I Stedenbouw uses prefabricated and standardized materials that largely favor and contribute to a cost-effective construction.
Photo Credits: Stijn Bollaert, Annelies Vanstockstraeten
Trend Themes
1. Triple Pitched Roof Designs - The use of triple pitched roof designs in architecture creates a unique and visually appealing aesthetic.
2. Terraced House Typology - Adopting the terraced house typology in building design allows for efficient use of space and a cohesive exterior facade.
3. Prefabricated and Standardized Materials - The use of prefabricated and standardized materials in construction projects leads to cost-effective and efficient building processes.
Industry Implications
1. Architecture and Design - The architecture and design industry can explore innovative ways to incorporate triple pitched roof designs and terraced house typology in their projects.
2. Construction - The construction industry can capitalize on the use of prefabricated and standardized materials to streamline construction processes and reduce costs.
3. Real Estate Development - Real estate developers can leverage the appeal of triple pitched roof designs and terraced house typology to create unique and marketable properties.
1.5
Score
Popularity
Activity
Freshness


