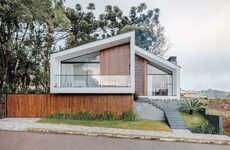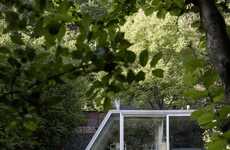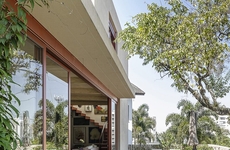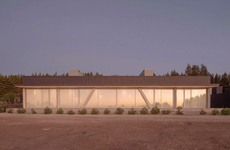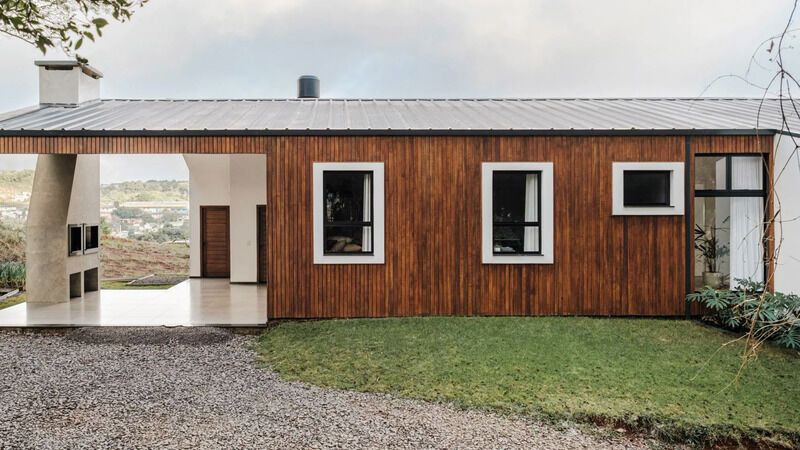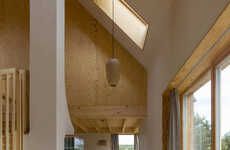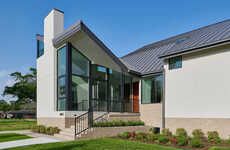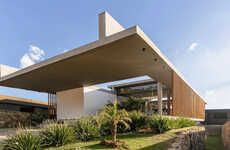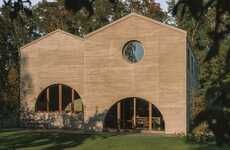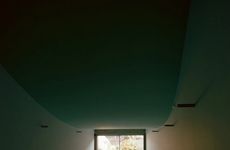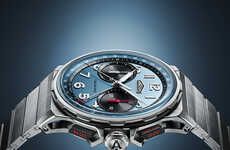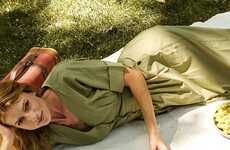
Studio KUNZ Designs the Casa Trapézios in Rio Grande do Sul
Amy Duong — September 8, 2023 — Art & Design
References: studiokunz & dezeen
Brazilian design practice Studio KUNZ presents its design in the form of the Casa Trapézios, which is located on top of a sloped base in Rio Grande do Sul, Brazil. Casa Trapézios is translated to the Trapezium House and the geometric reference is seen throughout the entire structure of the home as it splits into two juxtaposing trapezoidal sections.
It divides right down the middle ridge line with one side protruding over a retained wall to the street and the other side towards the raised slope of the site. The studio states, "This conjunction of materials and shapes gives to Trapezium House the feel of a country house. Inclined slabs make up both the roof structure and the internal ceiling, maintaining the oblique lines of the facade in interior spaces. To keep the continuous ceiling surface, inverted beams were used throughout the building."
Image Credit: Studio KUNZ
It divides right down the middle ridge line with one side protruding over a retained wall to the street and the other side towards the raised slope of the site. The studio states, "This conjunction of materials and shapes gives to Trapezium House the feel of a country house. Inclined slabs make up both the roof structure and the internal ceiling, maintaining the oblique lines of the facade in interior spaces. To keep the continuous ceiling surface, inverted beams were used throughout the building."
Image Credit: Studio KUNZ
Trend Themes
1. Trapezoidal Architecture - The Casa Trapézios showcases the trend of trapezoidal architecture, with its split design and geometric references, offering opportunities for unique and visually striking building designs.
2. Country House Style - The use of inclined slabs and oblique lines in the Trapezium House creates a country house feel, highlighting the trend of incorporating rustic and traditional elements into modern architecture.
3. Inverted Beam Structures - The incorporation of inverted beams in the Casa Trapézios demonstrates the trend of using innovative structural elements to create seamless and continuous ceiling surfaces in buildings.
Industry Implications
1. Architecture - The trapezoidal design showcased in the Casa Trapézios opens up opportunities for architects and designers to explore unconventional building forms and push the boundaries of traditional architecture.
2. Real Estate - The country house style of the Trapezium House presents a unique selling point for real estate developers, targeting buyers looking for a blend of modern aesthetics and rustic charm.
3. Construction - The use of inverted beam structures in the Casa Trapézios offers innovation in construction methods, providing construction companies with opportunities to implement efficient and visually appealing building techniques.
6.5
Score
Popularity
Activity
Freshness


