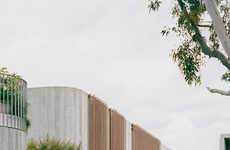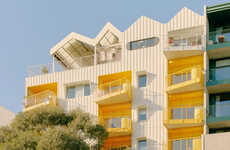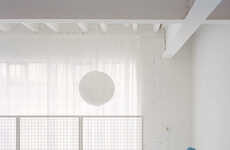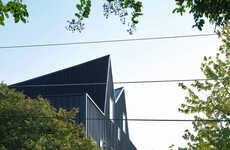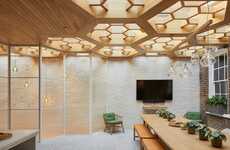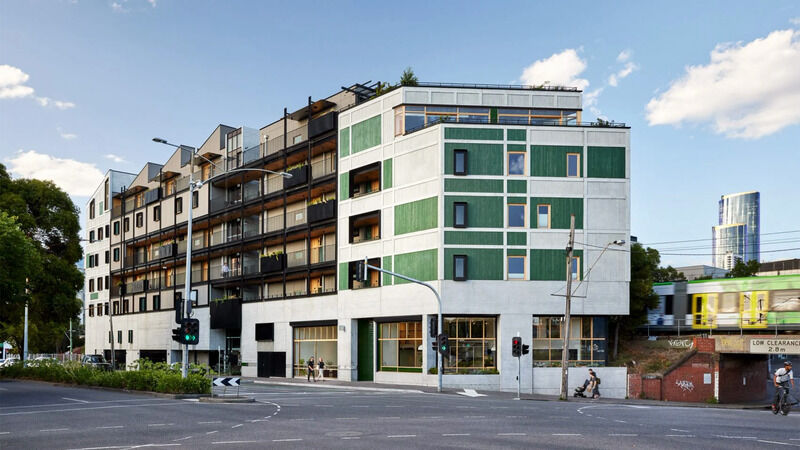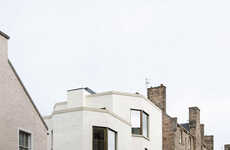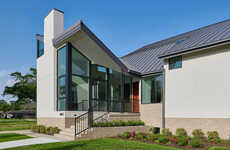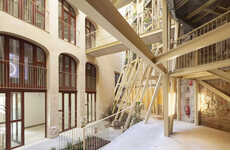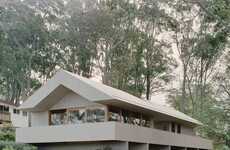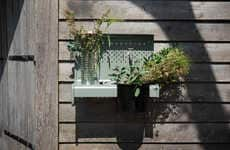
Six Degrees Architects and Hip V Hype Design Ferrars & York
Amy Duong — September 27, 2023 — Art & Design
References: dezeen
Local design studio Six Degrees Architects works together with sustainability consultancy and property developer Hip V Hype to create the Ferrars & York in Australia. It is an apartment block that is defined by its sawtooth roof, applied to the structure a a nod to the South Melbourne Market nearby. This also nods to the duality of the design's nature and surroundings with both residential and industrial accents.
Founder of Hip V Hype, Liam Wallis tells Dezeen that "The project set out to be an exemplar of the potential for responsible use of under-utilized land in our cities." Director of Six Degrees, James Lagge continues, "The use of concrete and steel is a nod to the industrial, while the timber, tiles and stained glass provide an intimacy, warmth, and craft more associated with low-rise residential."
Image Credit: Six Degrees Architects, Hip V Hype
Founder of Hip V Hype, Liam Wallis tells Dezeen that "The project set out to be an exemplar of the potential for responsible use of under-utilized land in our cities." Director of Six Degrees, James Lagge continues, "The use of concrete and steel is a nod to the industrial, while the timber, tiles and stained glass provide an intimacy, warmth, and craft more associated with low-rise residential."
Image Credit: Six Degrees Architects, Hip V Hype
Trend Themes
1. Sustainability-driven Architecture - The sawtooth roof design of the Ferrars & York apartment block reflects a trend towards sustainable and responsible use of under-utilized land in urban areas.
2. Blending Residential and Industrial Aesthetics - The combination of industrial elements, such as concrete and steel, with residential features like timber and stained glass, showcases a trend towards creating buildings that embrace both nature and surroundings.
3. Innovative Roof Designs - The sawtooth roof applied to the Ferrars & York apartment block demonstrates a trend towards using unique and eye-catching roof designs as architectural features.
Industry Implications
1. Architecture and Design - The sawtooth roof design in the Ferrars & York project presents opportunities for architects to create sustainable and visually appealing structures.
2. Construction and Real Estate - The blending of residential and industrial aesthetics in the Ferrars & York apartment block opens up opportunities for developers and construction companies to create unique and functional buildings.
3. Sustainability Consulting - The focus on responsible use of under-utilized land in the Ferrars & York apartment block creates opportunities for sustainability consultants to guide urban development projects towards more environmentally friendly solutions.
1.8
Score
Popularity
Activity
Freshness

