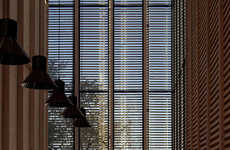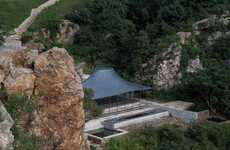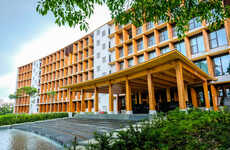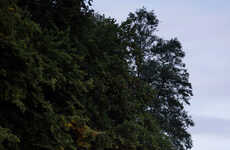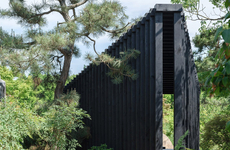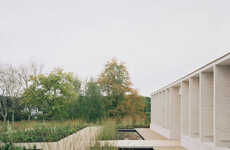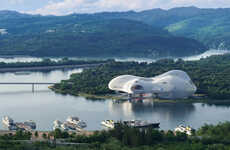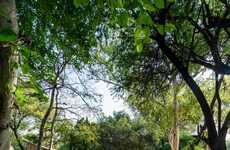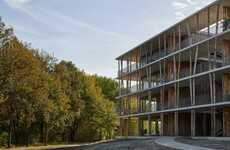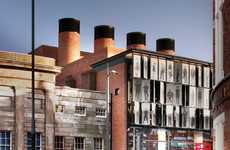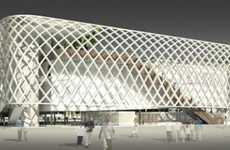
The Khor I temporary theatre by TAAT Looks Sliced and Avant-Garde
Alexandra Serrano — October 3, 2012 — Art & Design
References: dezeen
The Khor I temporary theatre by TAAT showcases architecture that looks structurally sliced.
Located in the Netherlands, this theater construction is a show of fantastical architectural talent by TAANT. It is constructed with timber batons that are arranged to have an almost pixelated look of wooden beauty. The architect explains that the construction took inspiration from a bamboo forest.
"This creates an intimacy that opens itself to the public and embraces the public at the same time," explains architectural designer Breg Horemans. The inclusive open concept space is a temporary construction that encourages Buddhist worshipers to read script as they move through the space and spin wooden prayer wheels. The avant-garde aesthetic and inspired wooden design is distinctive in its approach to worship spaces and architectural innovation.
Located in the Netherlands, this theater construction is a show of fantastical architectural talent by TAANT. It is constructed with timber batons that are arranged to have an almost pixelated look of wooden beauty. The architect explains that the construction took inspiration from a bamboo forest.
"This creates an intimacy that opens itself to the public and embraces the public at the same time," explains architectural designer Breg Horemans. The inclusive open concept space is a temporary construction that encourages Buddhist worshipers to read script as they move through the space and spin wooden prayer wheels. The avant-garde aesthetic and inspired wooden design is distinctive in its approach to worship spaces and architectural innovation.
Trend Themes
1. Sliced Architecture - The concept of structurally sliced architecture presents disruptive innovation opportunities for creating visually stunning and unique building designs.
2. Timber Baton Construction - The use of timber batons arranged in a pixelated pattern opens up opportunities for eco-friendly and sustainable building methods.
3. Inclusive Open Concept Spaces - The design of inclusive open concept spaces in temporary structures offers disruptive innovation opportunities for creating versatile and adaptable environments.
Industry Implications
1. Architecture - The architecture industry can explore the potential of sliced architecture designs to create visually striking structures that push the boundaries of traditional building methods.
2. Construction - The construction industry can embrace the use of timber baton construction techniques as a sustainable and eco-friendly alternative to traditional building materials.
3. Religious and Worship Spaces - The religious and worship spaces industry can benefit from the concept of inclusive open concept spaces to create dynamic environments that enhance the worship experience.
6.3
Score
Popularity
Activity
Freshness

