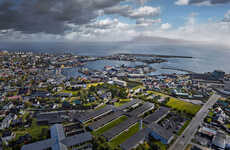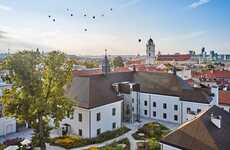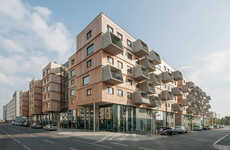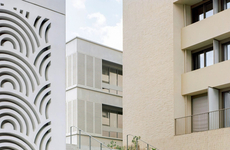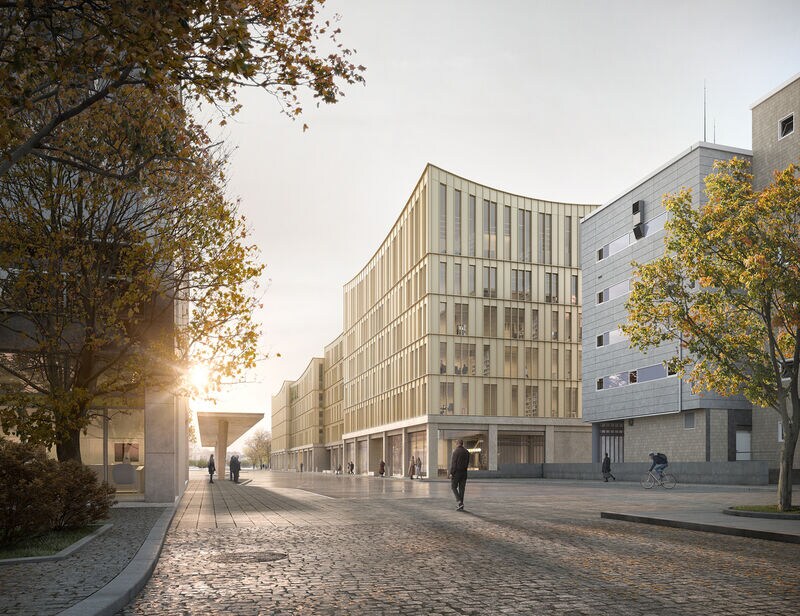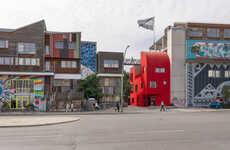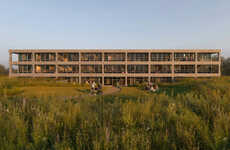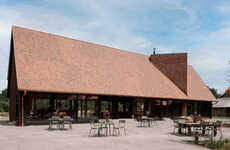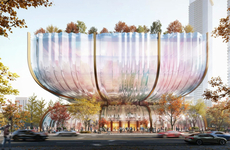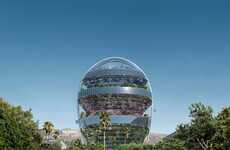
Henning Larsen's Building Design Brings Vitality to Augsburg
Francesca Mercurio — September 14, 2021 — Art & Design
References: archdaily
Architect Henning Larsen has unveiled the design plan to redevelop an underused area along a railway in Augsburg, Germany. The design takes part in a larger initiative to develop and bring vitality to Augsburg's central train station neighborhood.
Larsen's design is intended for commercial use and will house a series of offices, retail spaces, and restaurants. The design picks up on the surrounding historical architecture while still remaining distinct from the surrounding edifices. The design gives the appearance that the structure is made of four separate volumes when in reality, they are all tied together. This creates a sense of rhythm and dynamic along the street front. The structure is clad in golden panels, which help the natural light and equally speaks to the surrounding neighborhood's architecture.
The project is intended to be completed in 2024 and balances tradition with individuality in an understated manner.
Image Credit: Henning Larsen
Larsen's design is intended for commercial use and will house a series of offices, retail spaces, and restaurants. The design picks up on the surrounding historical architecture while still remaining distinct from the surrounding edifices. The design gives the appearance that the structure is made of four separate volumes when in reality, they are all tied together. This creates a sense of rhythm and dynamic along the street front. The structure is clad in golden panels, which help the natural light and equally speaks to the surrounding neighborhood's architecture.
The project is intended to be completed in 2024 and balances tradition with individuality in an understated manner.
Image Credit: Henning Larsen
Trend Themes
1. Commercial Redevelopment - Architectural designs for commercial redevelopment are becoming more popular, providing opportunities for underused areas to become economically revitalized.
2. Mixed-use Developments - The integration of office, retail, and restaurant spaces in single structures is a trend that is gaining popularity, creating opportunities for synergies and increased foot traffic.
3. Historical-inspired Architecture - Designs inspired by historical architecture are becoming more popular, offering opportunities for a balance between tradition and modernity in new developments.
Industry Implications
1. Real Estate Development - Real estate developers can take advantage of underused areas by utilizing commercial redevelopment designs to create new mixed-use structures.
2. Architecture and Design - The trend towards historical-inspired architecture offers opportunities for architects and designers to create unique and harmonious structures that blend into their surroundings.
3. Retail and Food - The inclusion of retail and restaurant spaces in commercial redevelopment projects creates opportunities for businesses to expand into new areas with increased foot traffic and synergies from other nearby businesses.
0.9
Score
Popularity
Activity
Freshness

