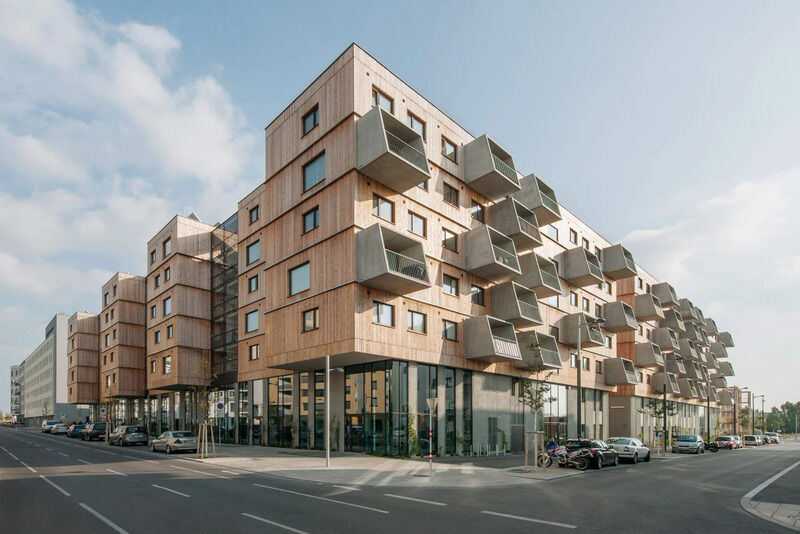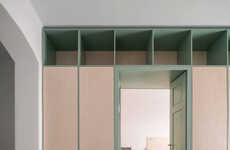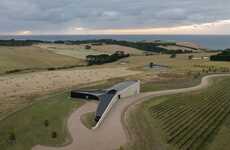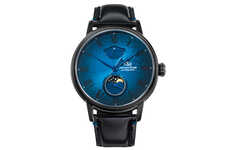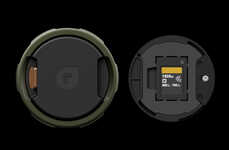
Local Studios Create the Seestadt Aspern Housing Project
Amy Duong — March 6, 2024 — Art & Design
References: berger-parkkinen & dezeen
Local design studios Berger + Parkkinen and Querkraft Architekten joined forces to create the Seestadt Aspern Housing project back in 2015 for EGB. The block is known as D12 and features 213 apartments with eight shops to enjoy along with communal facilities. This is notably one of the largest urban developments across Europe. With the new project aimed for completion in 2030, the new district plans to provide homes for up to 20,000 people with 20,000 workspaces. This will be taking over 240 hectares of land.
Berger + Parkkinen founder Alfred Berger explains to Dezeen "The fascination of huge housing units, including all that is necessary for the community from small shops, childcare, spaces to meet and party up to cultural facilities, as built in the 1920s and 30s, is enormous. When designing a project like Seestadt Aspen D12 these are inspiring examples – to overcome the idea of procuring flats for people without setting up a wider frame, without thinking of how the building will perform in terms of social qualities."
Image Credit: Herta Hurnhaus
Berger + Parkkinen founder Alfred Berger explains to Dezeen "The fascination of huge housing units, including all that is necessary for the community from small shops, childcare, spaces to meet and party up to cultural facilities, as built in the 1920s and 30s, is enormous. When designing a project like Seestadt Aspen D12 these are inspiring examples – to overcome the idea of procuring flats for people without setting up a wider frame, without thinking of how the building will perform in terms of social qualities."
Image Credit: Herta Hurnhaus
Trend Themes
1. LARGE-SCALE COMMUNITY DEVELOPMENTS - Opportunity for inclusive living spaces within comprehensive urban projects inspired by historic housing units for enhanced social qualities.
2. SUSTAINABLE URBAN PLANNING - Creating environmentally friendly districts like Seestadt Aspern offers long-term solutions for accommodating growing populations with minimal impact.
3. MODERNIZED HOUSING MODELS - Innovative approaches to residential architecture, such as the Seestadt Aspern project, blend functionality with community-centric features for contemporary urban living.
Industry Implications
1. ARCHITECTURE AND DESIGN - Architects and designers can explore new concepts for creating integrated living environments that prioritize social aspects and sustainability.
2. REAL ESTATE DEVELOPMENT - Real estate developers have an opportunity to reimagine traditional housing models by incorporating mixed-use spaces and communal facilities in large-scale projects.
3. URBAN PLANNING AND DEVELOPMENT - Urban planners can leverage innovative approaches inspired by historical precedents to design neighborhoods that address the evolving needs of modern societies.
2
Score
Popularity
Activity
Freshness






