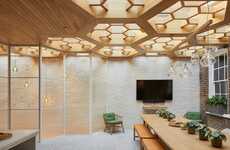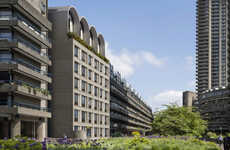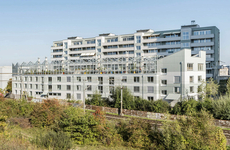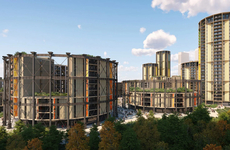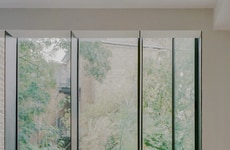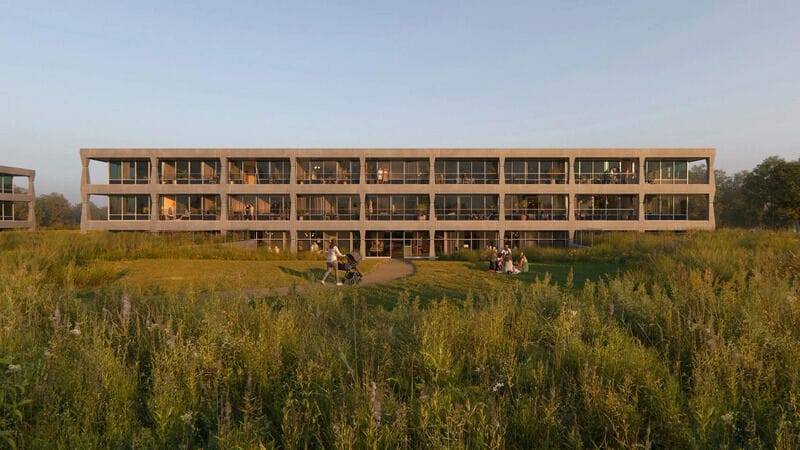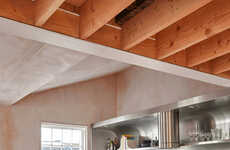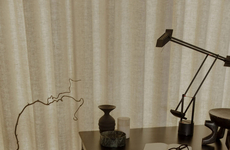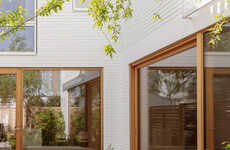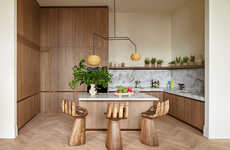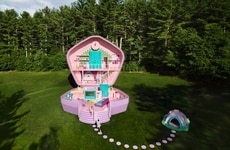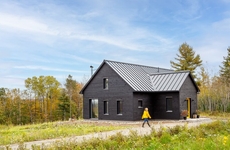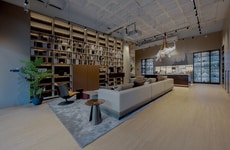
Studio Egret West Designs Hayes Park Central and South
Amy Duong — February 22, 2024 — Art & Design
References: studioegretwest & dezeen
British architecture firm Studio Egret West unveils a look at the Hayes Park Central and Hayes Park South buildings which were originally built in the 60s with concrete for a strong structure. Located in London, these were formerly the headquarters of the large food company Heinz. The studio plans to create up to 124 housing apartments across the two buildings whilst retaining the original concrete structure for its framing.
It was originally designed by US-based Gordon Bunshaft and this was his only design project in the UK. The new project aims to keep most of the existing structures as a means to decrease any carbon consumption in the process. The director of landscape at the studio explains "The refreshed landscape approach seeks to achieve Bunshaft's initial vision of 'buildings within a pastoral setting', embracing a verdant modernism strategy. Our focus shifts to re-wilded pastures over manicured lawns and garden squares instead of roundabouts," he told Dezeen. "The goal is to seamlessly weave transects of nature and increased biodiversity into the core of each building plot, reviving lost courtyard features with a nature-based twist."
Image Credit: Hism
It was originally designed by US-based Gordon Bunshaft and this was his only design project in the UK. The new project aims to keep most of the existing structures as a means to decrease any carbon consumption in the process. The director of landscape at the studio explains "The refreshed landscape approach seeks to achieve Bunshaft's initial vision of 'buildings within a pastoral setting', embracing a verdant modernism strategy. Our focus shifts to re-wilded pastures over manicured lawns and garden squares instead of roundabouts," he told Dezeen. "The goal is to seamlessly weave transects of nature and increased biodiversity into the core of each building plot, reviving lost courtyard features with a nature-based twist."
Image Credit: Hism
Trend Themes
1. Nature-inspired Architecture - Embracing a verdant modernism strategy and re-wilded pastures, architects are incorporating increased biodiversity into building plots.
2. Sustainable Retrofitting - Retaining original concrete structures to decrease carbon consumption, design firms are transforming existing buildings for housing purposes.
3. Historic Building Revival - Preserving architectural history while integrating nature-based elements, studios are revitalizing structures for modern living spaces.
Industry Implications
1. Architecture & Design - Incorporating nature-inspired elements and sustainable retrofitting techniques, the industry is reshaping urban spaces for eco-friendly living.
2. Construction - With a focus on historic building revival and environmentally conscious practices, construction companies are adapting traditional structures for residential use.
3. Real Estate Development - Capitalizing on the trend of renovating historic buildings with nature-based features, developers are creating unique housing opportunities in urban areas.
4.3
Score
Popularity
Activity
Freshness

