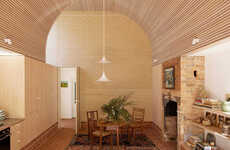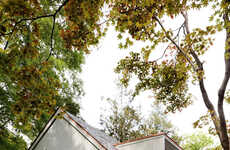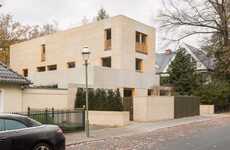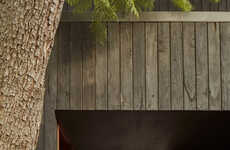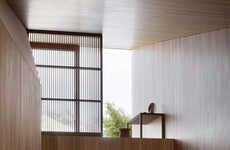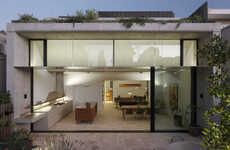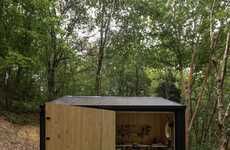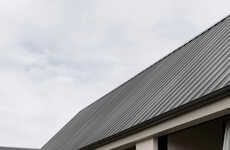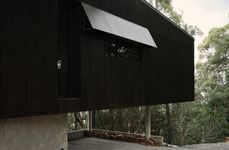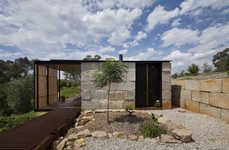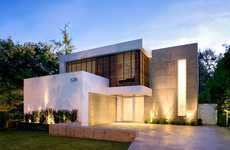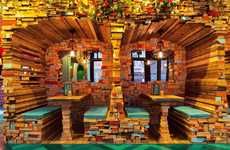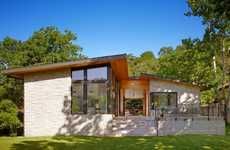
The Birchgrove House Revolutionizes Outdoor Living
Vasiliki Marapas — September 3, 2014 — Art & Design
References: nobbsradford.au & contemporist
Nobbs Radford Architects designed the 'Birchgrove House,' a renovated cottage located in the suburb of the same name, in Sydney, Australia.
The original structure was a weatherboard cottage, and the architects updated the design to maximize its relationship with the outdoors. They replaced the external walls of the upper level with a facade, that can open and close; when closed, it mimics the original weatherboards. The architects also extended the main bathroom out towards the upstairs balcony, allowing for a unique outdoor experience.
Finally, the architects replaced the existing staircase with an protracted stair spine. Joinery wraps fill the pockets above and below the stair with storage space, ensuring a completely new spatial experience. A concrete stucco wall runs the length of the staircase, diffusing light and shadows that enter from the glazed roof above.
The original structure was a weatherboard cottage, and the architects updated the design to maximize its relationship with the outdoors. They replaced the external walls of the upper level with a facade, that can open and close; when closed, it mimics the original weatherboards. The architects also extended the main bathroom out towards the upstairs balcony, allowing for a unique outdoor experience.
Finally, the architects replaced the existing staircase with an protracted stair spine. Joinery wraps fill the pockets above and below the stair with storage space, ensuring a completely new spatial experience. A concrete stucco wall runs the length of the staircase, diffusing light and shadows that enter from the glazed roof above.
Trend Themes
1. Maximized Outdoor Living - This trend focuses on optimizing the relationship between indoor and outdoor spaces, creating innovative designs for a seamless transition.
2. Adaptive Facades - This trend involves the use of flexible and adaptable facades that can open and close, allowing for versatile architectural designs.
3. Spatial Optimization - This trend explores the utilization of spatial elements, such as staircases and joinery wraps, to create new spatial experiences within a structure.
Industry Implications
1. Architecture - Architects can embrace the trend of maximized outdoor living and incorporate adaptive facades in their designs to create unique and functional spaces.
2. Construction - The construction industry can explore new methods and materials for implementing adaptive facades and optimizing spatial elements in building projects.
3. Interior Design - Interior designers can utilize the concept of spatial optimization to create visually stunning and functional interiors by integrating unique stair designs and joinery wraps.
3
Score
Popularity
Activity
Freshness


