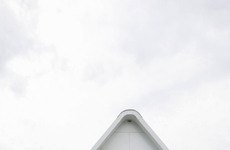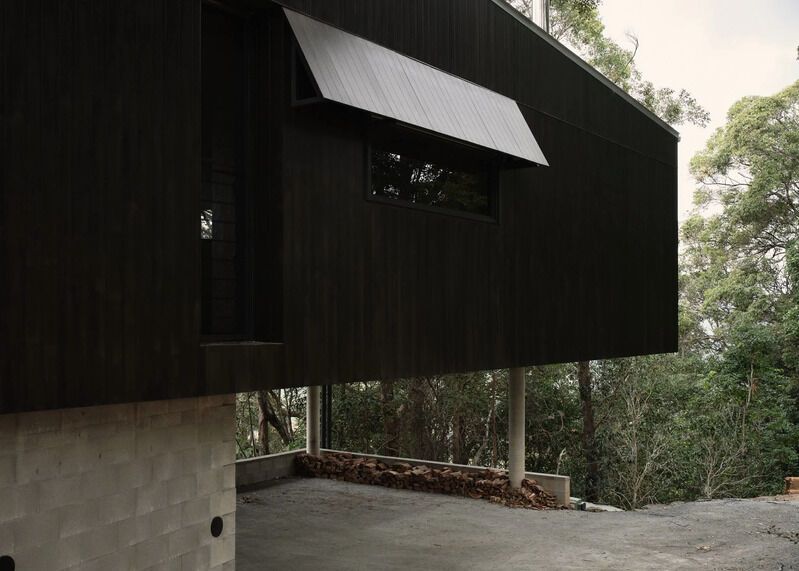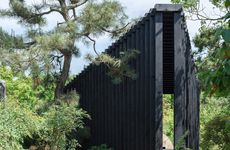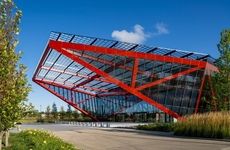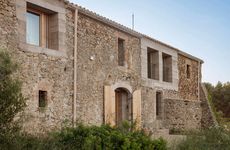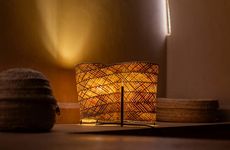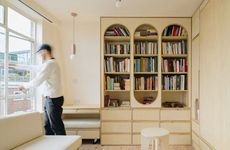
Fouché Architects Designs the Tallowwood Cabin in Queensland
Amy Duong — August 28, 2024 — Art & Design
References: fouchearchitects.au & dezeen
Fouché Architects designed the Tallowwood Cabin, which is a black house with an angular form that reaches beyond its sloped plot. This is located in Queensland on a small clearing in a forested area and is meant for the father of a couple who own the space. The cabin boasts a top-heavy form with a pitched roof topping it all off -- it is also raised on top of a concrete plinth to ensure that it reduces any disruption on the site.
The co-founder of the studio, Rayne Fouché speaks to Dezeen, sharing "The project was founded on three principles: try not to disturb the site too much, create a functional building responsive to the intense site constraints and make it an abstract object disappeared in the landscape. The building form is a response to the plan shape and site conditions," he continued. "The building is raised off the ground in order to minimally impact the site and allow fauna to pass through relatively easily."
Image Credit: David Chatfield
The co-founder of the studio, Rayne Fouché speaks to Dezeen, sharing "The project was founded on three principles: try not to disturb the site too much, create a functional building responsive to the intense site constraints and make it an abstract object disappeared in the landscape. The building form is a response to the plan shape and site conditions," he continued. "The building is raised off the ground in order to minimally impact the site and allow fauna to pass through relatively easily."
Image Credit: David Chatfield
Trend Themes
1. Cantilevered Architectures - Homes with cantilevered designs like the Tallowwood Cabin feature innovative structural forms that extend over challenging plots, offering unique aesthetic and functional benefits.
2. Minimalist Elevated Homes - Elevated homes, such as those on concrete plinths, offer minimalist design approaches that minimize the ecological footprint and promote environmental harmony.
3. Forest-integrated Living Spaces - Creating living spaces that blend seamlessly with forest environments encourages the development of homes that prioritize local fauna passage and site preservation.
Industry Implications
1. Architecture - Innovations in architectural design include the use of cantilevered forms and elevated structures, providing new possibilities for building on sloped or constrained plots.
2. Sustainable Construction - Sustainable construction trends emphasize minimizing site disturbance and integrating buildings with natural surroundings, reducing environmental impact.
3. Eco-friendly Real Estate - The real estate industry is seeing a shift towards eco-friendly homes that prioritize sustainable living and minimal site disruption, aligning with growing consumer demand for green spaces.
2.9
Score
Popularity
Activity
Freshness





