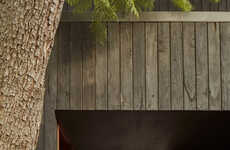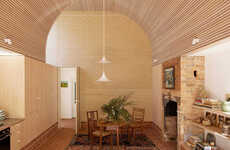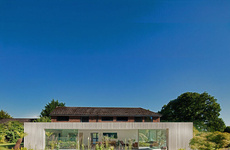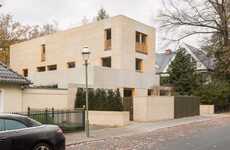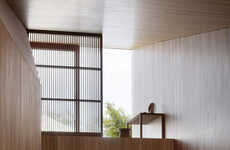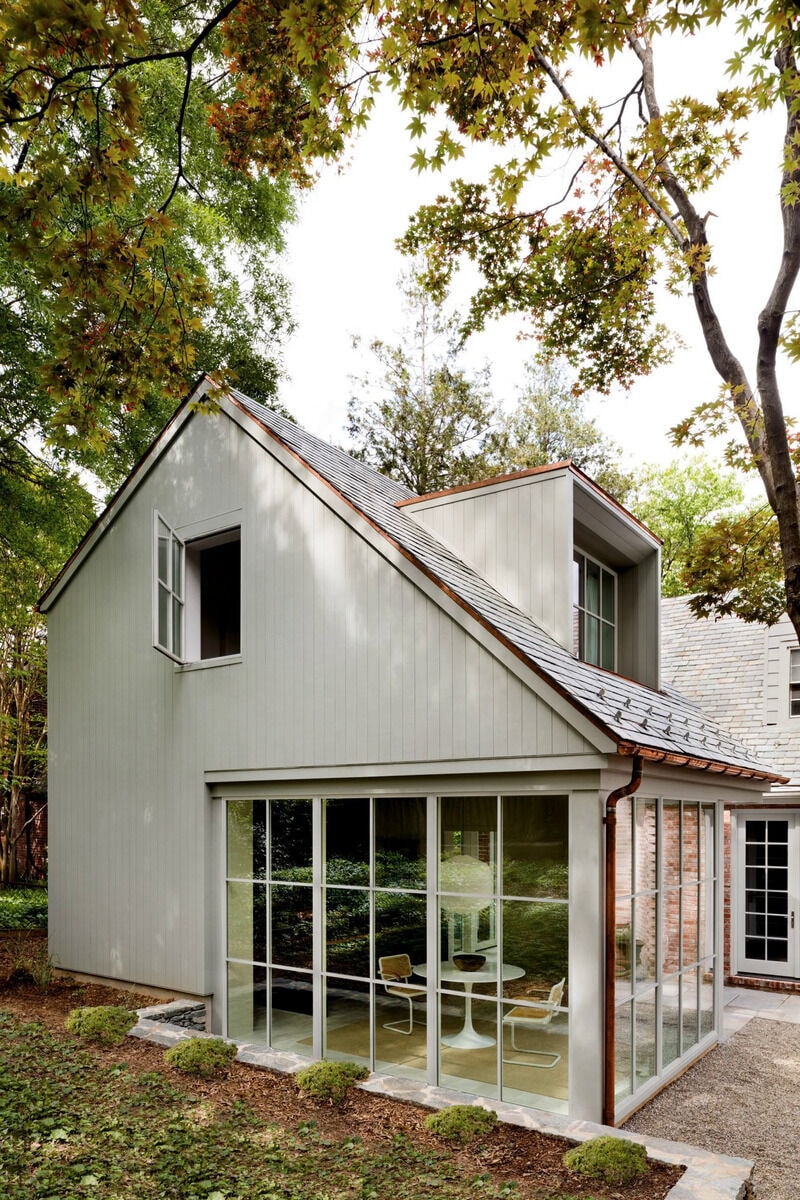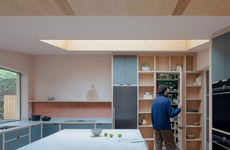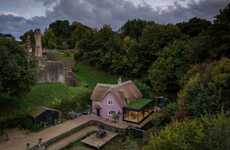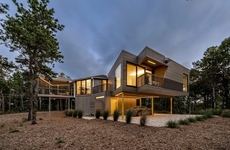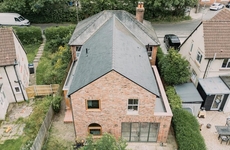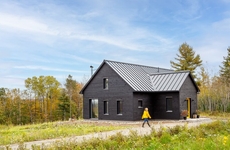
Studio Bower Designs the Solit-Garreau Residence for a Family
Amy Duong — January 9, 2024 — Art & Design
References: studio-bower & dezeen
Architecture design firm Studio Bower created the Solit-Garreau Residence extension which is defined by its wood-clas detail. The home is originally a cozy cottage first built in the 40s with a charming theme and interiors that replicate the tranquil feelings of a 'generous treehouse.' It is home to a couple and their son and is located in the Chevy Chase neighborhood on the Northwestern side of Washington, DC.
It was made with a Cape Cod-style influence with a steeply pitched roof. In terms of the new extension, the team explains that "Despite it being a separate building, the annex retains the cottage nature of the house." The extension stands "respectful distance from the house" yet is fluidly linked by a glazed corridor at the ground level and an enclosed hallway up above."
Image Credit: Jennifer Hughes Photography
It was made with a Cape Cod-style influence with a steeply pitched roof. In terms of the new extension, the team explains that "Despite it being a separate building, the annex retains the cottage nature of the house." The extension stands "respectful distance from the house" yet is fluidly linked by a glazed corridor at the ground level and an enclosed hallway up above."
Image Credit: Jennifer Hughes Photography
Trend Themes
1. Wood-clas Detail - The Solit-Garreau Residence extension by Studio Bower highlights wood-clas detail, providing opportunities for innovative use of sustainable materials and techniques in architecture and interior design.
2. Cottage Nature - The gabled annexe of the Solit-Garreau Residence preserves the cottage nature of the house, suggesting potential for designing functional spaces that seamlessly blend with existing structures in architectural projects.
3. Fluid Linkage - The glazed corridor and enclosed hallway of the Solit-Garreau Residence extension offer opportunities for creating innovative connectivity solutions between separate buildings in architecture and urban planning.
Industry Implications
1. Architecture - Studio Bower's design of the Solit-Garreau Residence extension opens up possibilities for applying wood-clas detail, preserving cottage nature, and creating fluid linkages in architectural projects.
2. Interior Design - The wood-clas detail and cottage nature of the Solit-Garreau Residence extension present opportunities for innovative and harmonious interior design concepts that evoke a tranquil and cozy atmosphere.
3. Urban Planning - The fluid linkage concept of Studio Bower's Solit-Garreau Residence extension can inspire innovative approaches to connecting separate buildings in urban planning projects, promoting efficient connectivity and aesthetic integration.
1.7
Score
Popularity
Activity
Freshness


