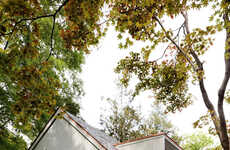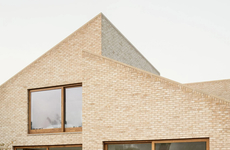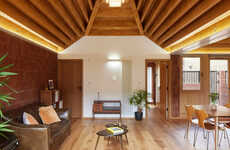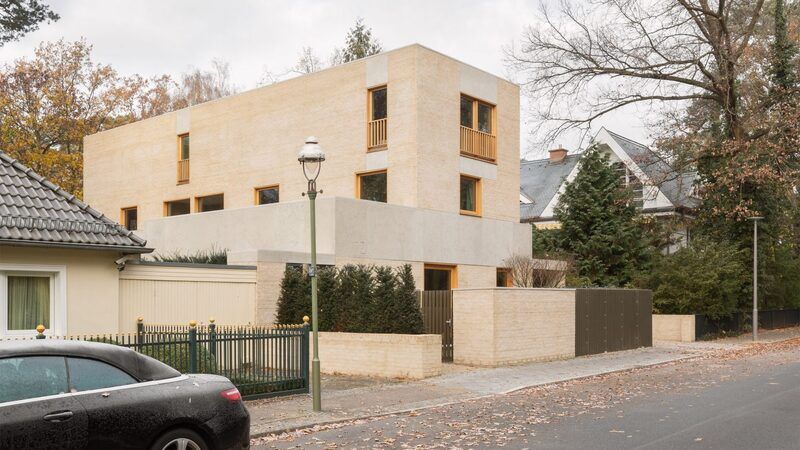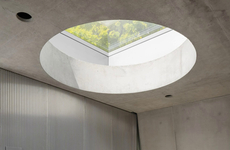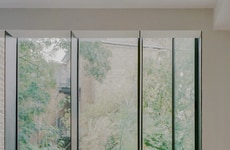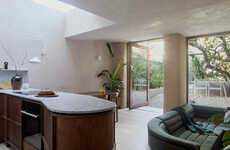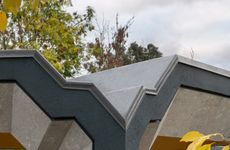
O'Sullivan Skoufoglou Architects Adds Levels to a Bunalow
Amy Duong — October 3, 2023 — Art & Design
References: osullivanskoufoglou & dezeen
London-based design studio O'Sullivan Skoufoglou Architects created a transformed family home from what once was a bungalow. It uses the walls to create a three-story design and it is located along the edge of Grunewald Forest with a pale brick design along the exterior blocked off by the limestone band. The studio wanted to open up the home and did so by removing the pitched roof and adding two stories to the walls whilst retaining a juxtaposing element of new and old.
Founder of the studio Amalia Akoufoglou states, "The family had lived in the house – a single-story with a basement, a low-pitched hipped roof and a cellularised interior – for fifteen years prior to the work. On our quest to keep and reuse the structure as much as possible, the basement was kept intact with minor structural alterations, and the ground floor load-bearing walls were kept and extended upwards to create a first floor."
Image Credit: O'Sullivan Skoufoglou Architects
Founder of the studio Amalia Akoufoglou states, "The family had lived in the house – a single-story with a basement, a low-pitched hipped roof and a cellularised interior – for fifteen years prior to the work. On our quest to keep and reuse the structure as much as possible, the basement was kept intact with minor structural alterations, and the ground floor load-bearing walls were kept and extended upwards to create a first floor."
Image Credit: O'Sullivan Skoufoglou Architects
Trend Themes
1. Transformation of Bungalows - The extended and transformed bungalow design by O'Sullivan Skoufoglou Architects showcases the trend of converting single-story homes into multi-story living spaces.
2. Mixing Old and New - O'Sullivan Skoufoglou Architects' design highlights the trend of blending new architectural elements with existing structures, creating a unique juxtaposition of styles.
3. Opening Up Interior Spaces - The renovation project emphasizes the trend of removing barriers and creating open, spacious interiors by reimagining the original structure of the bungalow.
Industry Implications
1. Architecture - The transformation trend presents opportunities for architects to utilize existing structures and creatively adapt them to meet the evolving needs of homeowners.
2. Construction - The trend of converting bungalows into multi-story homes offers opportunities for construction companies to undertake complex renovations that involve extending and reconfiguring existing structures.
3. Real Estate - The growing trend of transforming bungalows into multi-level homes creates opportunities for real estate professionals to market and sell unique properties that cater to the modern preferences of buyers seeking spacious and contemporary living spaces.
3.8
Score
Popularity
Activity
Freshness



