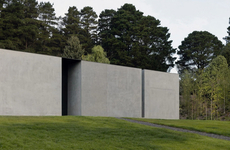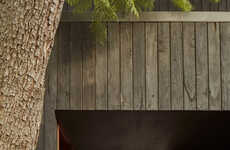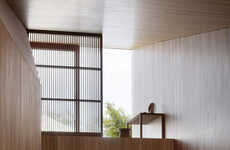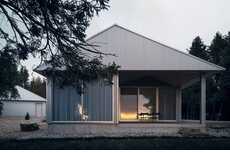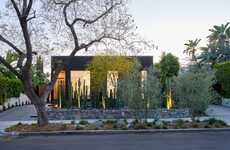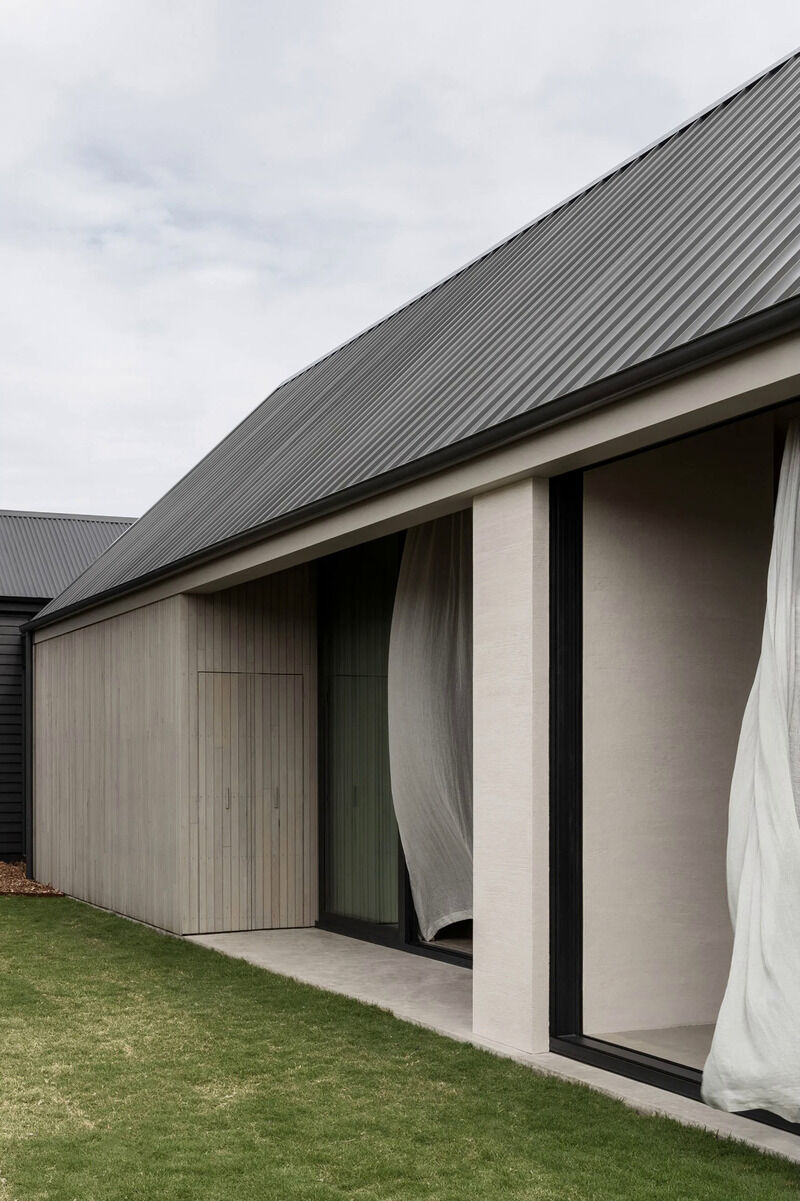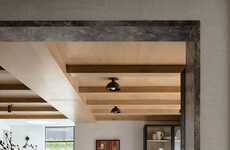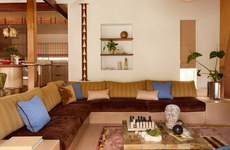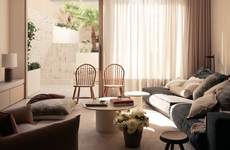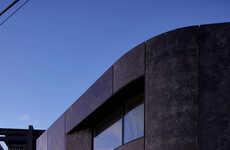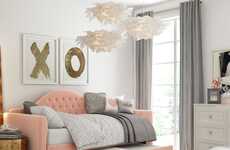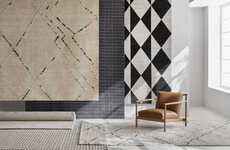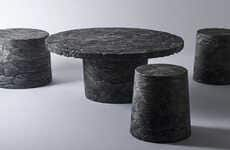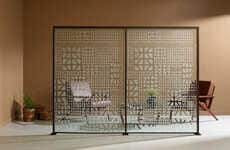
Adam Kane Architects Designs the Barwon Heads House
Amy Duong — October 20, 2022 — Art & Design
References: dezeen
Australian design studio Adam Kane Architects introduces a look at the new and renovated cottage known as the Barwon Heads House. It is connected to a barn-style extension through the glazed link. The home design is a contemporary aesthetic that is described as a "relaxed, coastal lifestyle." At a first glance, it has a minimal design language with monochrome contrasts. It is entirely black on the exterior and is lightened up with the silver-grey tonal weathered wooden planks.
It plays with the idea of contrast in the interiors as it pushes space through compression and release with compartmentalized three bedrooms and a bathroom. The studio states, "Access to the extension is via an enclosed corridor, lined with black mottled joinery panels on walls and ceilings, and is used to conceal doorways into the rumpus, laundry and storage areas."
Image Credit: Adam Kane Architects
It plays with the idea of contrast in the interiors as it pushes space through compression and release with compartmentalized three bedrooms and a bathroom. The studio states, "Access to the extension is via an enclosed corridor, lined with black mottled joinery panels on walls and ceilings, and is used to conceal doorways into the rumpus, laundry and storage areas."
Image Credit: Adam Kane Architects
Trend Themes
1. Contrasting Home Designs - The contrasting elements in this home design show an opportunity for designers to experiment with monochrome contrasts.
2. Barn-style Extensions - The Barwon Heads House features a glazed link connecting a barn-style extension, which could be a disruptive innovation opportunity for designers of similar home extensions.
3. Compression and Release Interiors - The Barwon Heads House uses compartmentalization to create compression and release; designers could experiment with similar techniques to maximize limited space.
Industry Implications
1. Architecture - Architects could take inspiration from the contemporary and minimal design language used in the Barwon Heads House and incorporate it into their designs.
2. Home Design - Home designers could study the Barwon Heads House to learn how to experiment with space and contrast to create a relaxed living environment.
3. Construction - The glazed link connecting the Barwon Heads House and its barn-style extension presents an opportunity for construction companies to explore innovative and visually stunning ways of joining two structures together.
2.7
Score
Popularity
Activity
Freshness


