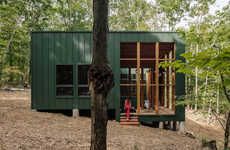Open Kaart, a Dutch architecture studio, was recently tasked with renovating an unattractive backyard barn for a local family. The clients are a creative group, with an eye for painting, so the aesthetics of the renovation were essential. Open Kaart delivered on two fronts, designing a tall and attractive timber space that serves as a painting studio for the family's works.
Rather than tearing down the original brick building in the family's backyard, Open Kaart opted to build their renovation directly on top of it. This left the brick as a reminder of what was standing there previously, proof for "those who couldn't believe this would be possible," in the words of the architects.
The studio is two stories tall, though it eschews a complete second storey in favor of a loft that encircles the upper walls.
Converted Backyard Painting Studios
Open Kaart Renovated an Unsightly Barn Into a Creative Space
Trend Themes
1. Adaptive Architecture - Opportunities for architects to transform and repurpose existing structures for innovative and functional design solutions.
2. Multifunctional Spaces - The trend towards creating versatile spaces that serve multiple purposes to make the most of limited space and resources.
3. Aesthetic Renewal - The focus on enhancing the visual appeal of spaces through creative renovations that preserve elements of the original structure.
Industry Implications
1. Architecture - Architectural firms can leverage adaptive architecture to create unique and eco-friendly designs by repurposing existing structures.
2. Interior Design - Opportunities for interior designers to craft multifunctional spaces that maximize functionality and style within a given area.
3. Construction - Innovative construction techniques and materials can be utilized to achieve aesthetic renewal in renovation projects, breathing new life into old buildings.






