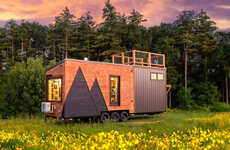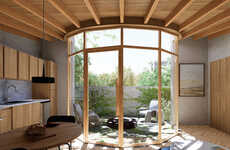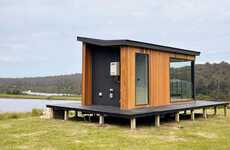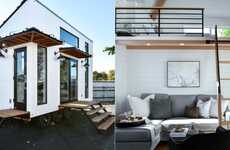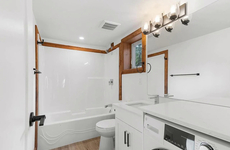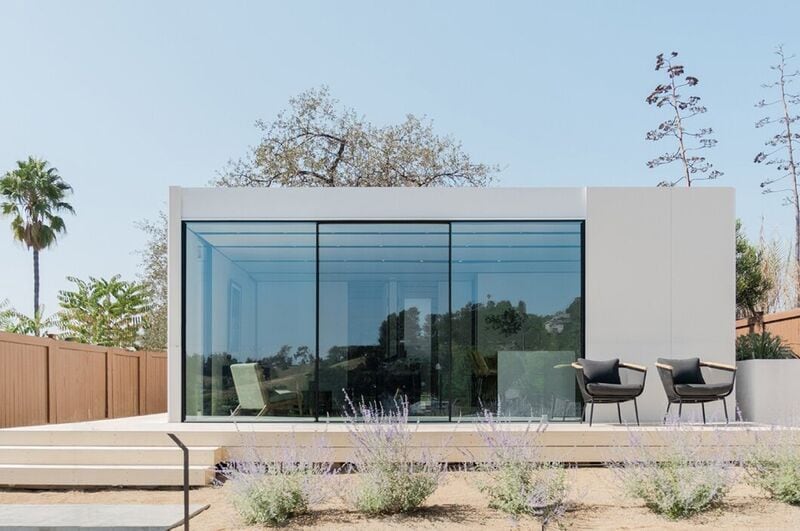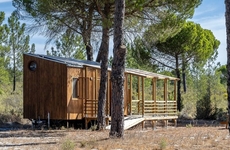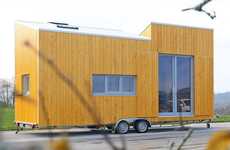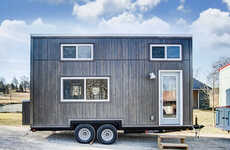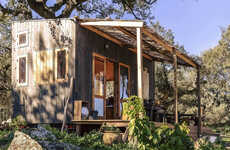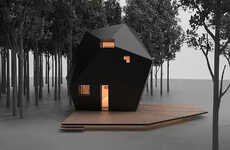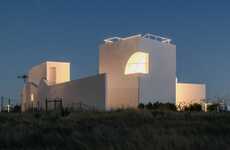
This Tiny Backyard Home by Cover Embraces the California Lifestyle
Michael Hemsworth — January 18, 2022 — Art & Design
References: buildcover & yankodesign
This tiny backyard home has been designed and constructed by Cover as a living space that embraces the California lifestyle to provide inhabitants with a decidedly airy place to call home. The home is located in the Highland Park neighborhood in Los Angeles in the backyard of owners Oni and Didi, and functions as a rental space but also advocates for a semi-outdoor living experience. This is apparent thanks to the floor-to-ceiling windows that are observed throughout the living space, while also offering a minimalist kitchen, bathroom and porch to enjoy at leisure.
The tiny backyard home maintains a prefabricated construction that is achieved with gray fiber cement panels and finished with a white facade to help further increase the sense of airiness about the dwelling.
The tiny backyard home maintains a prefabricated construction that is achieved with gray fiber cement panels and finished with a white facade to help further increase the sense of airiness about the dwelling.
Trend Themes
1. Open-air Tiny Homes - Designing tiny homes with floor-to-ceiling windows and semi-outdoor living experiences.
2. Prefabricated Construction - Embracing prefabricated construction methods for increased efficiency and cost-effectiveness.
3. Minimalist Living - Creating tiny homes with minimalist kitchen and bathroom designs to optimize small-space living.
Industry Implications
1. Real Estate - Developing and renting out open-air tiny homes as alternative living spaces.
2. Construction - Incorporating prefabricated construction methods to create efficient and customizable tiny homes.
3. Interior Design - Innovating minimalist design solutions for maximizing small-space living in tiny homes.
7.1
Score
Popularity
Activity
Freshness


