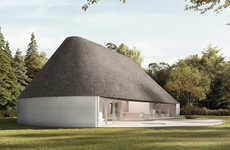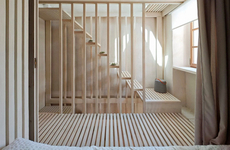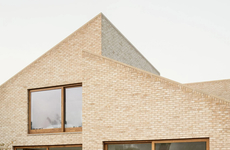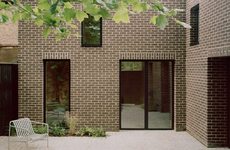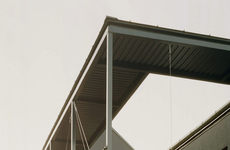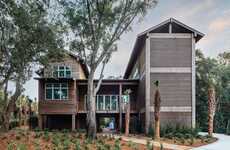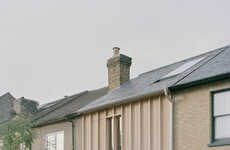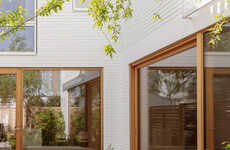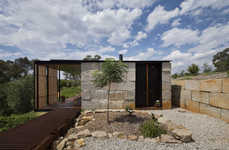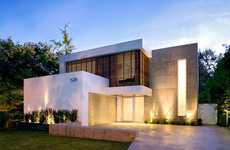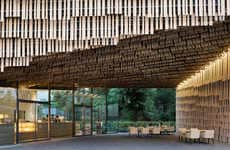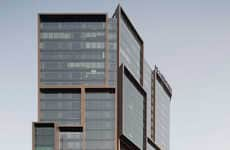
The Open House Features a Timber Frame
Vasiliki Marapas — September 15, 2014 — Art & Design
References: johnmclaughlin.ie & dezeen
Irish architect John McLaughlin designed the 'Open House' for himself and his family.
His objective was to create a space that fosters a favorable connection with the outdoor garden. McLaughlin blurred this boundary between the indoors and outdoors by installing a set of sliding glass doors framed with timber. The doors, along with floor length windows, allow natural light to enter the open-plan living spaces on the ground floor. The timber that borders the glazing offers visual balance and better insulation. McLaughlin, who self-built, chose timber because it contributes to the openness and lightness of the space. Inside, the living area can also be divided with movable glass partitions.
To maximize the interior space, McLaughlin built storage areas and service utilities into the wall. Underneath the staircase, additional cupboards are located.
His objective was to create a space that fosters a favorable connection with the outdoor garden. McLaughlin blurred this boundary between the indoors and outdoors by installing a set of sliding glass doors framed with timber. The doors, along with floor length windows, allow natural light to enter the open-plan living spaces on the ground floor. The timber that borders the glazing offers visual balance and better insulation. McLaughlin, who self-built, chose timber because it contributes to the openness and lightness of the space. Inside, the living area can also be divided with movable glass partitions.
To maximize the interior space, McLaughlin built storage areas and service utilities into the wall. Underneath the staircase, additional cupboards are located.
Trend Themes
1. Timber Frame Architecture - Increasing adoption of timber frame construction for buildings due to its lightness, flexibility, and energy efficiency.
2. Blurring Indoor-outdoor Boundaries - Growing trend of incorporating large windows and sliding glass doors to create seamless transitions between indoor and outdoor spaces.
3. Movable Partitions - Rising popularity of movable partitions to create adaptable living spaces and maximize interior space usage.
Industry Implications
1. Construction - Innovative use of timber frame construction methods and incorporation of large windows and sliding glass doors presents disruptive opportunities for the construction industry.
2. Architecture - Incorporating movable partitions and utilizing timber frame methods to create functional, flexible living spaces is a key disruptive innovation opportunity for architects.
3. Interior Design - Creating storage and service utilities for interior walls increases the need for innovative, space-saving interior design solutions for homeowners and designers.
4.8
Score
Popularity
Activity
Freshness

