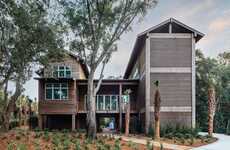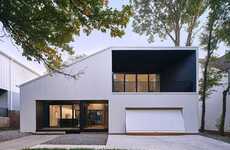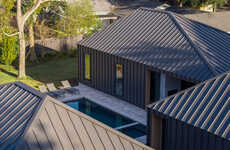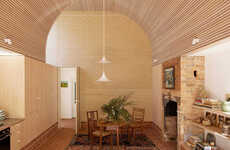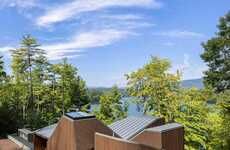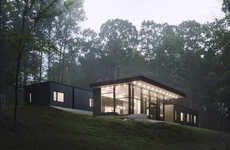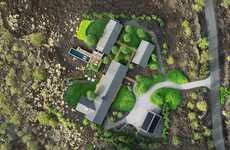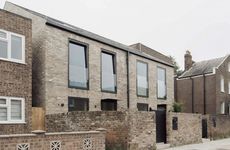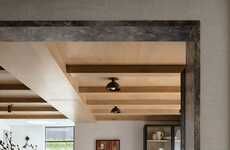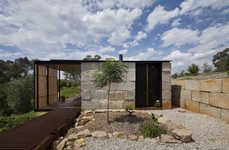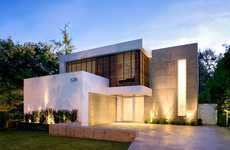
This Southern-Style Home Features Traditional Elements
Vasiliki Marapas — August 5, 2014 — Art & Design
References: raleigh-architecture & contemporist
The Raleigh Architecture Co. designed the 'Dasgupta Saucier Residence,' a southern-style home in North Carolina.
Located on a busy boulevard, the house utilizes the topography of the site to reduce noisiness and maintain privacy for the residents. Sticking close to its southern roots, the house features recessed porches at the front and the rear, as well as a cantilevered upper storey. The lower storey contains an open central volume, allowing plenty of natural light to filter inside. The two levels are tied together by a twisting steel staircase, leading to workspaces for the clients.
Upstairs, a bar splits the bedrooms to opposite sides, with the children's bedrooms located in the north and the master suite in the south. This shift allowed the architects to cantilever the level, sheltering the front and rear porches and providing a double-height kitchen.
Located on a busy boulevard, the house utilizes the topography of the site to reduce noisiness and maintain privacy for the residents. Sticking close to its southern roots, the house features recessed porches at the front and the rear, as well as a cantilevered upper storey. The lower storey contains an open central volume, allowing plenty of natural light to filter inside. The two levels are tied together by a twisting steel staircase, leading to workspaces for the clients.
Upstairs, a bar splits the bedrooms to opposite sides, with the children's bedrooms located in the north and the master suite in the south. This shift allowed the architects to cantilever the level, sheltering the front and rear porches and providing a double-height kitchen.
Trend Themes
1. Southern-style Homes - The traditional elements of southern-style homes inspire opportunities for incorporating old and new design elements in unique ways.
2. Site-specific Design - Designs that account for the unique features of a location create opportunities for creating homes that are both harmonious and functional.
3. Open Volume Structures - Creating open central volumes in residential structures offers opportunities for natural light to filter inside and enhance the home's aesthetic appeal.
Industry Implications
1. Architecture - Incorporating traditional and modern design elements allows architects to create unique and functional homes that are both beautiful and practical for clients.
2. Construction - Site-specific design allows construction companies to create homes that work in harmony with the environment, resulting in less noise and greater privacy for the residents.
3. Real Estate - Southern-style homes and innovative designs appeal to homebuyers interested in both aesthetic and functional elements, creating opportunities for real estate agents to appeal to a broader range of clients.
2.3
Score
Popularity
Activity
Freshness


