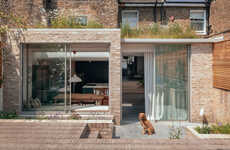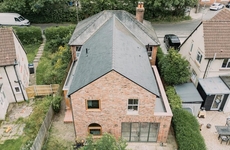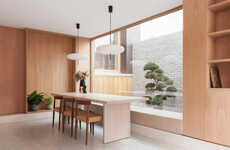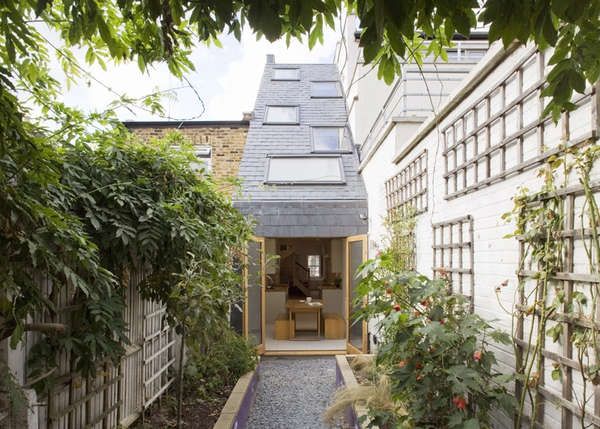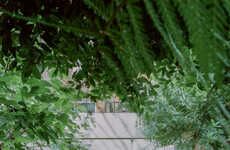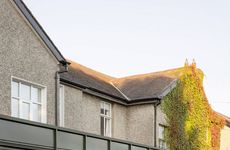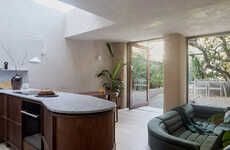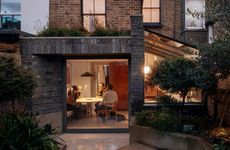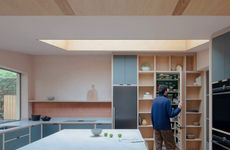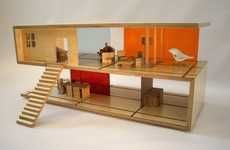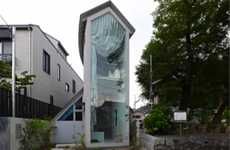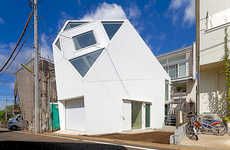
The Slim House Extension Enhances a Narrow Interior with Natural Light
Amelia Roblin — February 5, 2013 — Art & Design
Have you every noticed how darker rooms generally appear to be much more cramped than ones treated to generous fenestration? The Slim House Extension is a prime example of how framed outdoor views and the flooding of sunlight can make a super skinny residence seem spacious.
Alma-nac began with a property that was essentially an alley for stable access between two London townhouses. The home looks to have three levels from the street front, but the architectural firm gradually scaled it down to one with a long sloping roof towards the back garden. This arrangement allowed them to install five skylights on the incline that would bring daylight and outdoor vistas into the rooms on all floors of the Slim House Extension. The slender roof and the front and back of the 2.3-meter-wide project are responsible for bringing all of the rays inside.
Alma-nac began with a property that was essentially an alley for stable access between two London townhouses. The home looks to have three levels from the street front, but the architectural firm gradually scaled it down to one with a long sloping roof towards the back garden. This arrangement allowed them to install five skylights on the incline that would bring daylight and outdoor vistas into the rooms on all floors of the Slim House Extension. The slender roof and the front and back of the 2.3-meter-wide project are responsible for bringing all of the rays inside.
Trend Themes
1. Generous Fenestration - By treating rooms to generous fenestration, darker spaces can be made to appear more spacious, providing a disruptive innovation opportunity in interior design.
2. Framed Outdoor Views - Outdoor views framed through windows can enhance the perception of space in narrow dwellings, presenting a disruptive innovation opportunity in architectural design.
3. Skylights for Daylight - Incorporating skylights into narrow homes can bring in natural light and create an illusion of spaciousness, offering a disruptive innovation opportunity in sustainable architecture.
Industry Implications
1. Interior Design - The use of generous fenestration to create the illusion of space can revolutionize interior design for small and cramped environments.
2. Architectural Design - The incorporation of framed outdoor views in narrow dwellings can inspire innovative solutions in architectural design for maximizing perceived living space.
3. Sustainable Architecture - The integration of skylights in narrow homes can offer a sustainable solution for bringing natural light and a sense of openness to compact living spaces.
6.6
Score
Popularity
Activity
Freshness


