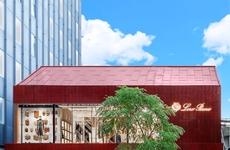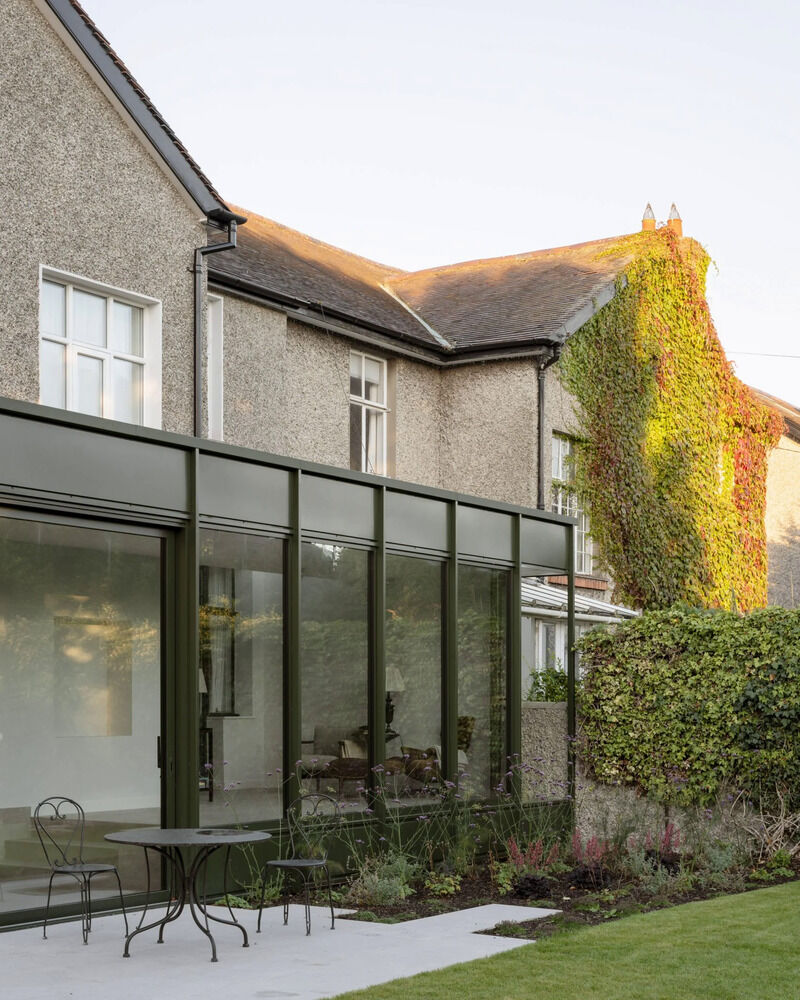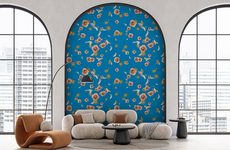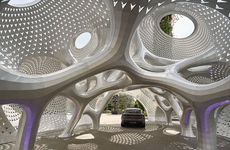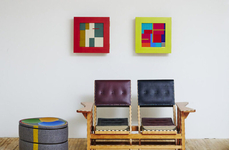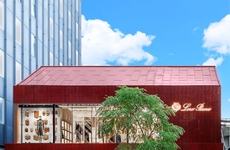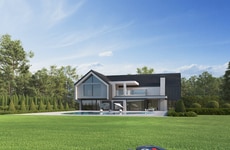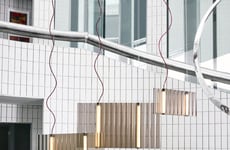
Scullion Architects Presents the New Rathdown Extension
Amy Duong — November 20, 2024 — Art & Design
References: scullion.ie & dezeen
Irish design studio Scullion Architects draws inspiration from the look of long galleries in country homes with the Rathdown design. This is a new extension to a house located in Terenure, Dublin which is lined with windows for a bright and illuminated space. This also contains components such as a kitchen and dining room which open to the existing home's ground floor.
The studio director, Declan Scullion shares with Dezeen, "The existing house was lacking any social heart. Although the original home had three generous ground floor reception rooms, their distance from the kitchen and garden views meant that none lent themselves to daily use, and the family would instead tend to squeeze around an undersized table in the kitchen. The long gallery was introduced to stimulate a more social home environment for the family, and act as a conduit between the existing ground floor reception rooms, hallway, and the garden."
Image Credit: Johan Dehlin
The studio director, Declan Scullion shares with Dezeen, "The existing house was lacking any social heart. Although the original home had three generous ground floor reception rooms, their distance from the kitchen and garden views meant that none lent themselves to daily use, and the family would instead tend to squeeze around an undersized table in the kitchen. The long gallery was introduced to stimulate a more social home environment for the family, and act as a conduit between the existing ground floor reception rooms, hallway, and the garden."
Image Credit: Johan Dehlin
Trend Themes
1. Window-lined Extensions - Expansive window-lined home extensions create bright, interconnected spaces that enhance social interaction within the family unit.
2. Functional Long Galleries - Integrating long gallery designs within home extensions offers an elegant solution to maximize daylight and connectivity between key living areas.
3. Open Plan Social Hubs - Designing multifunctional extensions with open plan kitchens and dining areas promotes a more cohesive and social environment in residential spaces.
Industry Implications
1. Residential Architecture - Incorporating innovative extension designs in residential architecture can significantly improve living conditions and family interactions.
2. Interior Design - Reimagining interior spaces with functional long galleries and open plan living areas transforms traditional layouts into modern, social environments.
3. Home Renovation - Home renovation projects that focus on creating bright, window-lined extensions offer homeowners modern solutions for enhancing usability and aesthetic appeal.
3.2
Score
Popularity
Activity
Freshness



