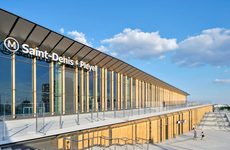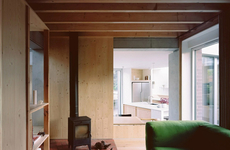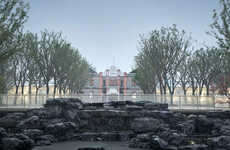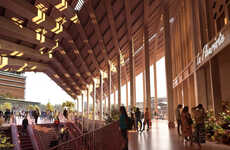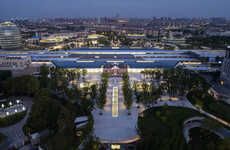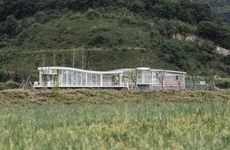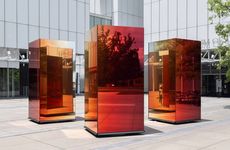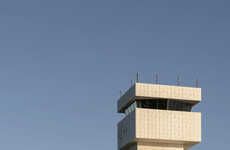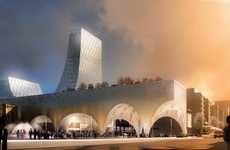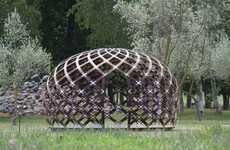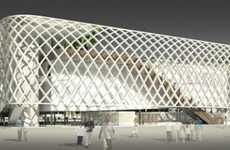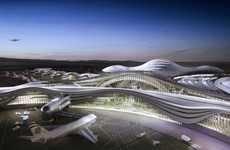
The Seoul International Train Station Defines Spaces with Posts
Amelia Roblin — May 28, 2012 — Autos
References: glensantayana.tumblr & suckerpunchdaily
The design principles at work within this proposal for the new Seoul International Train Station seem to be a compelling contemporary extension of the architecture of Le Corbusier. The notion of a mathematically gridded floor plan, as the starting point for encouraging organic circulation and sufficient structural support, has been given a new dimension with Glen J. Santayana's rectangular-based piers.
Measuring 50 centimeters by 200 centimeters, the columns have been arranged tightly and rationally across the urban site in configurations with deliberate rotations. The long sides of the 2,549 pillars then function as partitions that define different areas of the transport hub and create clear and closed views of other rooms. Also called Light Monumentality, the Seoul International Train Station features an open ceiling across much of its plan.
Measuring 50 centimeters by 200 centimeters, the columns have been arranged tightly and rationally across the urban site in configurations with deliberate rotations. The long sides of the 2,549 pillars then function as partitions that define different areas of the transport hub and create clear and closed views of other rooms. Also called Light Monumentality, the Seoul International Train Station features an open ceiling across much of its plan.
Trend Themes
1. Columnal Architecture - The use of carefully arranged columns to define spaces and create clear views presents innovative opportunities for architectural design.
2. Mathematical Floor Plans - Using mathematically gridded floor plans as a starting point for encouraging organic circulation and structural support opens up new possibilities in urban design.
3. Light Monumentality - The concept of Light Monumentality, with an open ceiling and strategically placed columns, offers disruptive innovation opportunities in the realm of transportation infrastructure.
Industry Implications
1. Architecture - Architects can explore the potential of columnal architecture and mathematical floor plans to create visually stunning and functionally efficient structures.
2. Urban Planning - Urban planners can incorporate the concept of Light Monumentality into their designs to create dynamic and visually striking transportation hubs.
3. Transportation Infrastructure - The use of columnal architecture and open ceilings in transportation infrastructure can revolutionize the way people experience and navigate public spaces.
3.9
Score
Popularity
Activity
Freshness


