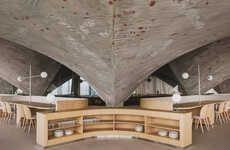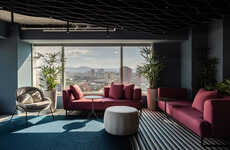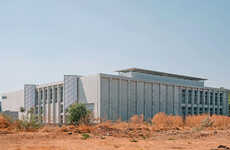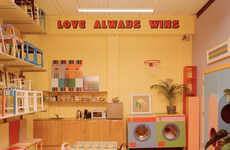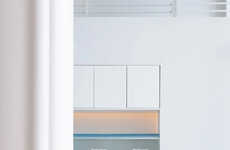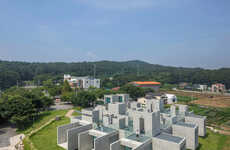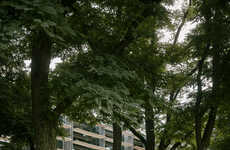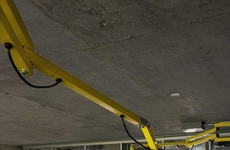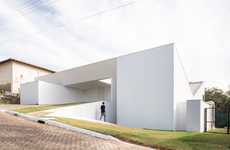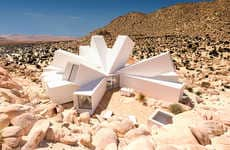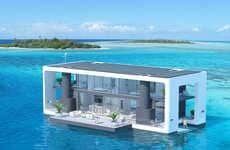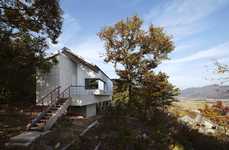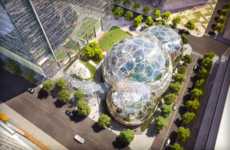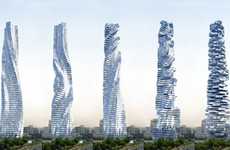
MZNO Architects' CoLAB Design Features a Raw Manual Forklift
Joey Haar — April 27, 2017 — Art & Design
References: archdaily
CoLAB, a new cafe and creative space in Rio de Janeiro designed by MZNO Architects, offers an intentionally rough aesthetic. Conceived of as a garage-like laboratory for creatives, the building features torn out walls and apparently broken infrastructural units that contrast against the clean, sharp look throughout the remainder of the space.
Perhaps most notable in MZNO Architects' CoLAB is the manual forklift system. A hook lowers from the ceiling down into the ground floor (where the cafe and restaurant sits,) and that system of pulleys can lift heavy materials up to the workspace on the floor above. Rather than working to make this lift blend seamlessly with the cleaner design of the ground floor, MZNO Architects opted to embrace the construction that such a feature suggests. The section of the wall that houses the forklift system is completely ripped off, exposing the raw brick behind the drywall.
Perhaps most notable in MZNO Architects' CoLAB is the manual forklift system. A hook lowers from the ceiling down into the ground floor (where the cafe and restaurant sits,) and that system of pulleys can lift heavy materials up to the workspace on the floor above. Rather than working to make this lift blend seamlessly with the cleaner design of the ground floor, MZNO Architects opted to embrace the construction that such a feature suggests. The section of the wall that houses the forklift system is completely ripped off, exposing the raw brick behind the drywall.
Trend Themes
1. Raw Aesthetic - Embracing intentionally rough aesthetics in design creates a unique and edgy appeal.
2. Industrial-inspired Interiors - Incorporating raw and exposed elements into interior design adds a sense of authenticity and intrigue.
3. Functional Design Elements - Introducing functional design elements, such as manual pulley systems, can enhance the usability and uniqueness of a space.
Industry Implications
1. Interior Design - Interior designers can incorporate raw and industrial-inspired elements into their projects to create visually captivating spaces.
2. Architecture - Architects can explore integrating functional design elements that blend with the overall aesthetic of a building, leading to innovative and practical architectural solutions.
3. Construction - Construction companies can embrace the trend of exposed and raw building elements, offering clients unique and striking design options.
3.1
Score
Popularity
Activity
Freshness

