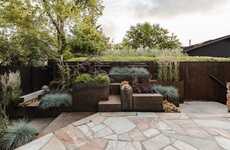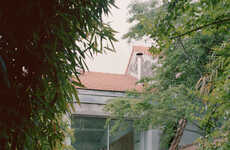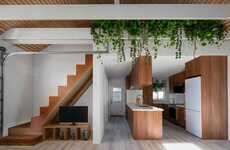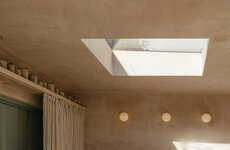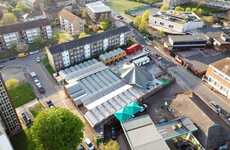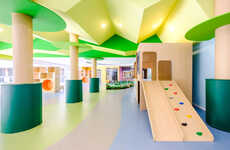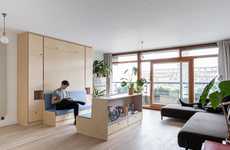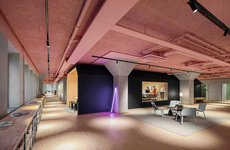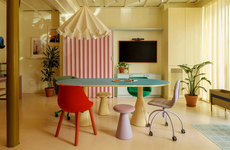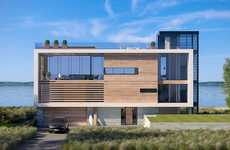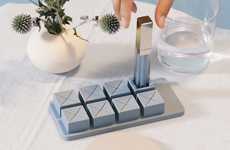
Davidson Rafailidis Creates a Raw and Edgy Interior
Kalin Ned — August 8, 2018 — Art & Design
References: davidsonrafailidis.net & dezeen
From storage spaces to small artisan workshops, the multifunctional garage is certainly to be valued in the context of the urban city. US architecture studio Davidson Rafailidis fully internalizes this concept when converting an outbuilding in the residential area in Buffalo, New York. The project was entrusted to Stephanie Davidson and Georg Rafailidis by a couple who wanted to give a new layer of meaning of what a multifunctional garage can entail. The local studio embarks on an epic project to turn a 1920s structure into a functional and aesthetically pleasing space that doubles as a living and working environment.
While adopting an open concept layout, the most striking feature of the renovated multifunctional garage is its appearance. From the uneven concrete flooring to the Corten steel-accentuated windows, each feature is embraced by Davidson Rafailidis to instill a sense of uniqueness in design.
Photo Credits: Florian Holzherr
While adopting an open concept layout, the most striking feature of the renovated multifunctional garage is its appearance. From the uneven concrete flooring to the Corten steel-accentuated windows, each feature is embraced by Davidson Rafailidis to instill a sense of uniqueness in design.
Photo Credits: Florian Holzherr
Trend Themes
1. Multifunctional Garage Spaces - Repurposing garages into functional living and working spaces presents opportunities for architects and designers to create unique and innovative structures.
2. Raw and Edgy Interiors - Designers can create visually striking spaces by incorporating rough, industrial elements in a polished and cohesive way, as exemplified by Davidson Rafailidis.
3. Small Artisan Workshops - Maximizing small spaces for creative businesses to thrive can help support local artists and entrepreneurs and contribute to the vibrancy of urban neighborhoods.
Industry Implications
1. Architecture - Architects can seize the opportunity to create functional spaces that serve multiple purposes, such as living and work spaces, from existing structures to address changing needs in urban environments.
2. Interior Design - Designers can push boundaries by incorporating unconventional elements, such as uneven concrete floors and Corten steel accents, to create visually stimulating and unique spaces that stand out from traditional designs.
3. Small Business - Repurposing garages or other small spaces as artisan workshops can be a low-cost way for entrepreneurs to start and grow their businesses while contributing to the local economy.
4.7
Score
Popularity
Activity
Freshness

