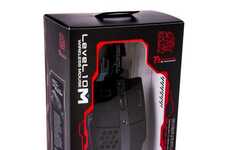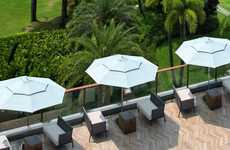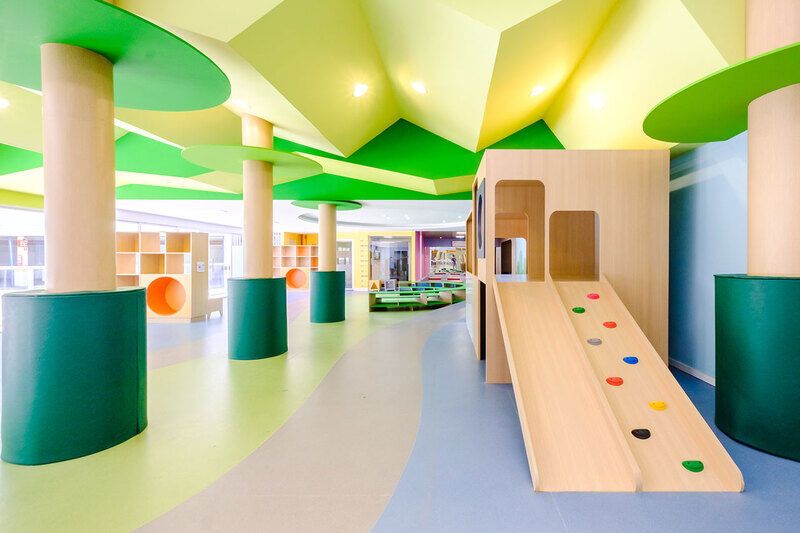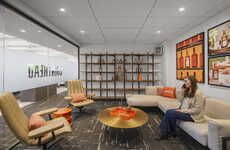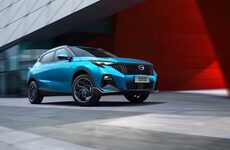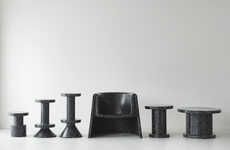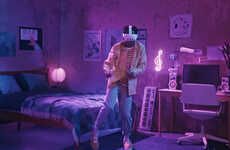
Estudio Protobox Coverts a Parking Garage in Colégio Salesiano
Amy Duong — June 20, 2024 — Art & Design
References: redirect.viglink & design-milk
The team at Estudio Protobox forms the special Children's Studio which is located at Colégio Salesiano. It was once an underused parking garage so the team at the studio decided to convert the space into something new. It is located in Vitoria, Espirito Santo. The Children's Studio is a part of the school and it is essentially a dynamic and versatile space that is meant to aid early childhood education.
The main goal of the studio was to form an environment that would nourish natural collaboration and interactive learning autonomously amongst children. To make this possible, the design sections off into five main areas: The Self, the Other, and the We is first, it is for social interaction. Bodies, Gestures, and Movements followed which highlights physical activities. Traces, Sounds, Colors, and Shapes engage with furniture design. Listening, Speaking, Thinking, and Imagining fosters ideation and creativity. Finally, Spaces, Times, Quantities, Relationships, and Transformations allow children to explore their surroundings.
Image Credit: Estúdio Protobox
The main goal of the studio was to form an environment that would nourish natural collaboration and interactive learning autonomously amongst children. To make this possible, the design sections off into five main areas: The Self, the Other, and the We is first, it is for social interaction. Bodies, Gestures, and Movements followed which highlights physical activities. Traces, Sounds, Colors, and Shapes engage with furniture design. Listening, Speaking, Thinking, and Imagining fosters ideation and creativity. Finally, Spaces, Times, Quantities, Relationships, and Transformations allow children to explore their surroundings.
Image Credit: Estúdio Protobox
Trend Themes
1. Adaptive Reuse of Urban Spaces - Repurposing underused urban areas like parking garages into functional and dynamic environments for specific community needs is gaining momentum.
2. Interactive Learning Environments - Designing spaces that foster independent and collaborative learning among children points towards a shift in educational methodologies.
3. Multi-functional Educational Spaces - Creating versatile zones within educational institutions to cater to various forms of learning activities highlights innovative approaches in space utilization.
Industry Implications
1. Education Technology - Incorporating physical space design with tech-based interactive learning tools shows a cross-pollination of architecture and education technology.
2. Urban Planning - The transformation of underused urban spaces for educational purposes underlines the potential for innovation in urban planning and community development.
3. Interior Design - The interior design sector can explore new opportunities by creating spaces that cater specifically to different modes of learning and interaction.
3.4
Score
Popularity
Activity
Freshness


