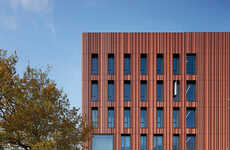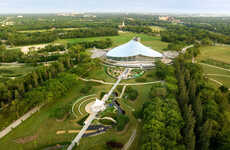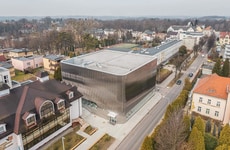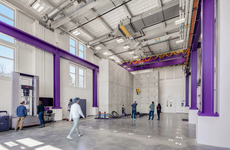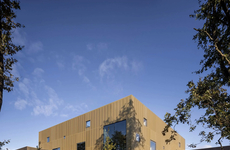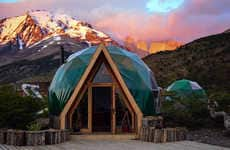
'Lazaridis Hall' is a New Building on Laurier University's Campus
Joey Haar — April 18, 2018 — Art & Design
References: archdaily
University is a time for expanding one's mind and one's horizons, and Lazaridis Hall, a new building on the campus of Wilfred Laurier University in Waterloo, Ontario, is designed to metaphorically embrace that expansion. The building's most noteworthy trait is its large, high-ceilinged atrium, which provides not only airy space but also ample natural light thanks to a massive skylight.
On the exterior, the building falls in line with the forward-thinking ethos that Laurier University strives to achieve. The facade features artful window panes offset with sleek black panels, and one of the entrances features a sculptural wooden awning that looks similar to the shape of the Guggenheim Museum in New York City, that famous modernist icon.
Image Credit: doublespace photography, Tom Abran
On the exterior, the building falls in line with the forward-thinking ethos that Laurier University strives to achieve. The facade features artful window panes offset with sleek black panels, and one of the entrances features a sculptural wooden awning that looks similar to the shape of the Guggenheim Museum in New York City, that famous modernist icon.
Image Credit: doublespace photography, Tom Abran
Trend Themes
1. Innovative Campus Design - The design of Lazaridis Hall at Wilfred Laurier University featuring an expansive, well-lit atrium presents an opportunity for architects and developers to incorporate more open and inviting spaces into future campus projects.
2. Modern Building Façades - The sleek and forward-thinking exterior of Lazaridis Hall suggests an opportunity to bring contemporary designs and materials to current and future construction projects.
3. Natural Light for Productivity - The expansive skylight in Lazaridis Hall's atrium promotes an opportunity to consider incorporating more natural light into general office design for increased productivity and overall well-being.
Industry Implications
1. Higher Education - Colleges and universities can take cues from Lazaridis Hall to redesign campus spaces to create more open and collaborative learning environments that encourage student innovation.
2. Architecture and Design - The innovative design of Lazaridis Hall in terms of use of natural light, openness, and contemporary materials presents an opportunity for architects and designers to adopt similar elements in future projects.
3. Construction Materials and Manufacturing - The use of sleek black panels and artful window panes in the design of Lazaridis Hall suggest an opportunity to explore materials and manufacturing solutions for future construction projects with sustainability and design in mind.
1.6
Score
Popularity
Activity
Freshness


