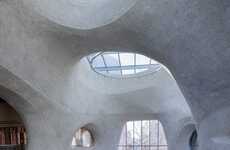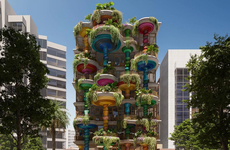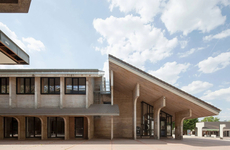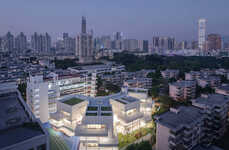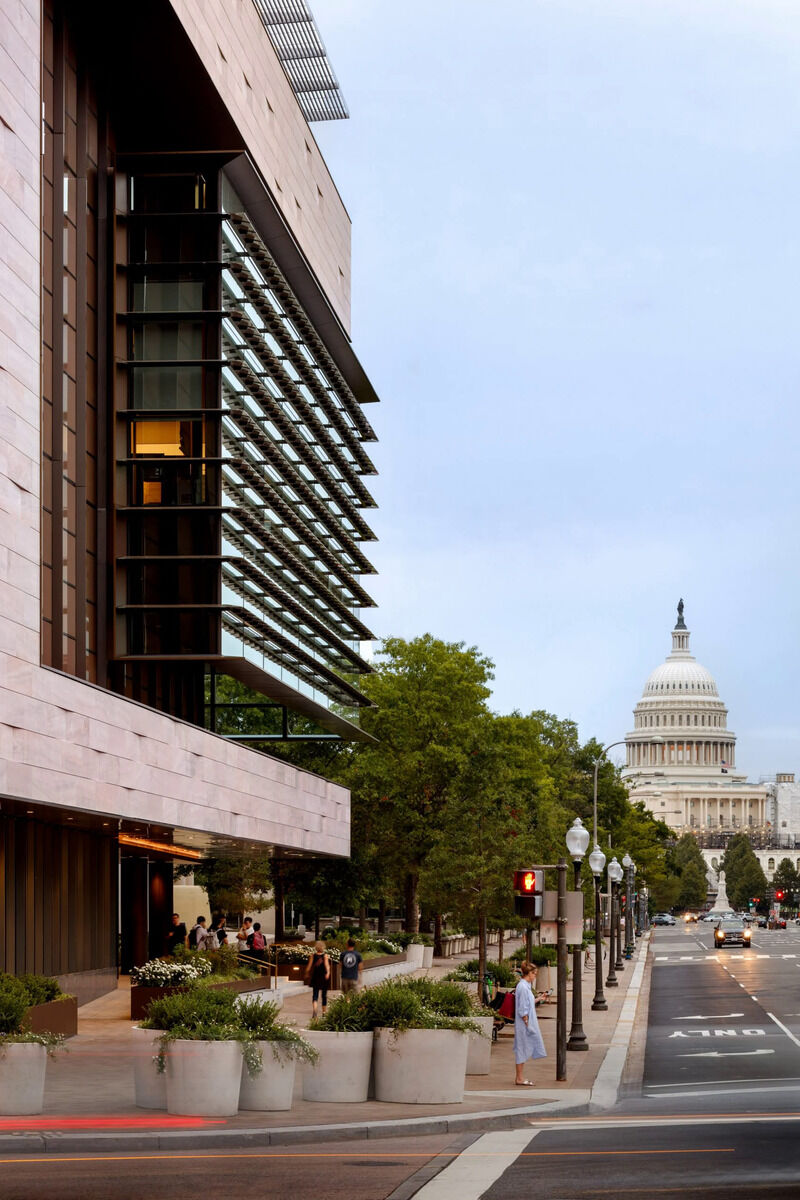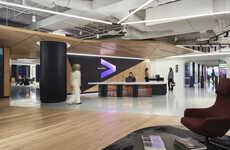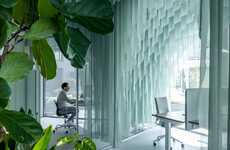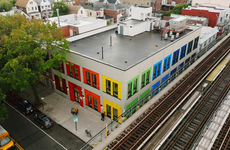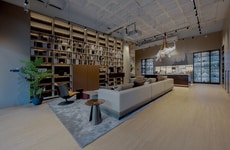
Ennead Architects & Rockwell Group Completes the Bloomberg Center
Amy Duong — November 10, 2023 — Art & Design
New York-based design studios Ennead Architects and Rockwell Group work together to complete the new renovation of the Bloomberg Center at the Johns Hopkins University in Washington, DC. The defining feature of the new update is the classrooms that appear to be floating. Other details include the main staircase in the middle of the space that also functions as seating with various floors spanning upwards that hold a plethora of event spaces and classrooms.
Interior architect Rockwell Group explains that "The design is focused on multiple gathering spaces that can shrink and grow to accommodate every type of convening, from an intimate policymaker breakfast to a teeming global conference. A large floating transparent classroom and treehouse-like, stacked assemblage of glass classrooms and open lounges hang, suspended on either side of the atrium, providing vistas of the Hopkins community at work and evoking the openness of academic inquiry in a democratic society."
Image Credit: Jennifer Hughes, Rockwell Group, Alan Karchmer
Interior architect Rockwell Group explains that "The design is focused on multiple gathering spaces that can shrink and grow to accommodate every type of convening, from an intimate policymaker breakfast to a teeming global conference. A large floating transparent classroom and treehouse-like, stacked assemblage of glass classrooms and open lounges hang, suspended on either side of the atrium, providing vistas of the Hopkins community at work and evoking the openness of academic inquiry in a democratic society."
Image Credit: Jennifer Hughes, Rockwell Group, Alan Karchmer
Trend Themes
1. Floating-style Classroom Designs - Innovative architectural designs that feature classrooms appearing to float, creating a unique learning environment.
2. Multi-functional Gathering Spaces - Designs that offer flexible spaces capable of accommodating various types of events and meetings, from small-scale discussions to large-scale conferences.
3. Transparent and Open Concept Design - Architectural designs that incorporate transparent materials and open lounges to foster a sense of openness and collaboration in academic spaces.
Industry Implications
1. Architecture - Opportunities for architects to explore innovative designs that challenge traditional classroom configurations and create visually stunning spaces.
2. Education - Educational institutions can consider incorporating floating-style classrooms to enhance the learning experience and inspire creativity among students.
3. Event Management - Event planners can utilize multi-functional gathering spaces to host a wide range of events, offering flexibility and customization options to clients.
3.6
Score
Popularity
Activity
Freshness

