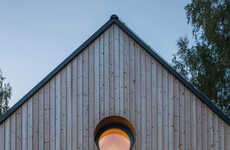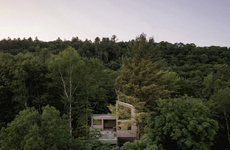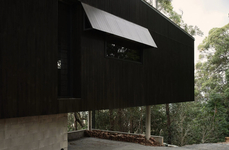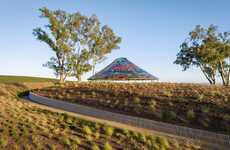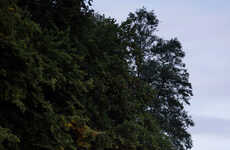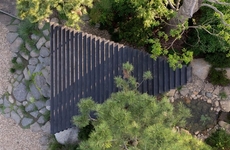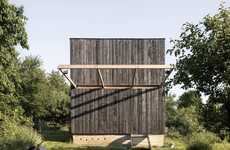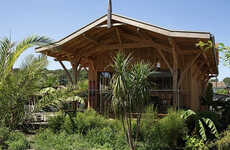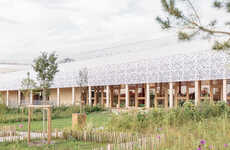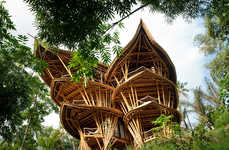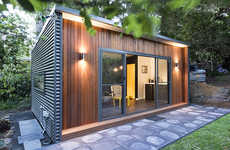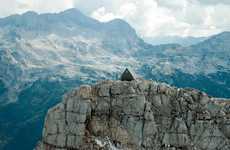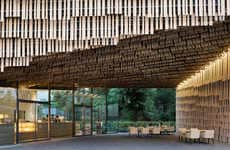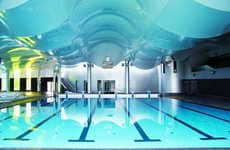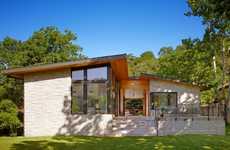
La Cabotte Features a Unique Angular Design
Vasiliki Marapas — June 5, 2014 — Art & Design
References: h2oarchitectes & dezeen
Located in Drôme, a wine-making region in the south of France, 'La Cabotte' is comprised of several angular timber volumes. French firm h2o Architectes designed the pavilion as an office space for a wine producer.
The house sits on a hill overlooking several vineyards, and looking across the horizon towards Mont Ventoux. The architects accommodated for the slope by raising the building off the ground on wooden feet, leaving the majority of the original terrain untouched. Architect Antoine explains, "The pavilion has been designed to rest among the vines like a guardian angel, observing and demonstrating the surrounding."
The house features a triple-prong floor plan, which branches out in different directions. One prong accommodates for wine-tasting, while the others hold the office and washrooms for visitors. The exterior is clad in untreated larch wood, which was sourced from the wooded region of Savoie.
The house sits on a hill overlooking several vineyards, and looking across the horizon towards Mont Ventoux. The architects accommodated for the slope by raising the building off the ground on wooden feet, leaving the majority of the original terrain untouched. Architect Antoine explains, "The pavilion has been designed to rest among the vines like a guardian angel, observing and demonstrating the surrounding."
The house features a triple-prong floor plan, which branches out in different directions. One prong accommodates for wine-tasting, while the others hold the office and washrooms for visitors. The exterior is clad in untreated larch wood, which was sourced from the wooded region of Savoie.
Trend Themes
1. Angular Timber Structures - Designing buildings with angular timber volumes can create unique and visually appealing structures in various industries such as hospitality, residential, and commercial.
2. Elevated Building Designs - Utilizing a building's topography and elevating its structure with wooden feet can provide a visually stunning and eco-friendly solution for various industries such as vineyards, parks, and natural reserves.
3. Triple-pronged Buildings - Designing three-pronged floor plans can create unique and functional spaces for various industries such as offices, museums, and exhibition centers.
Industry Implications
1. Wine Industry - Using angular timber volumes and elevated structures in vineyards can create a visually stunning and eco-friendly spaces for wine tasting, production, and storage.
2. Architecture and Design Industry - Designing buildings with angular timber volumes and elevated structures can provide innovative and visually appealing solutions for various architectural projects in all industries.
3. Tourism and Hospitality Industry - Creating unique and visually stunning triple-pronged structures sets natural reserves, parks, and tourist sites apart from competitors, providing opportunities to enhance customer experience and satisfaction.
1.3
Score
Popularity
Activity
Freshness

