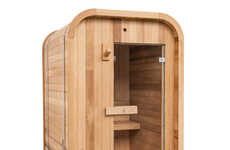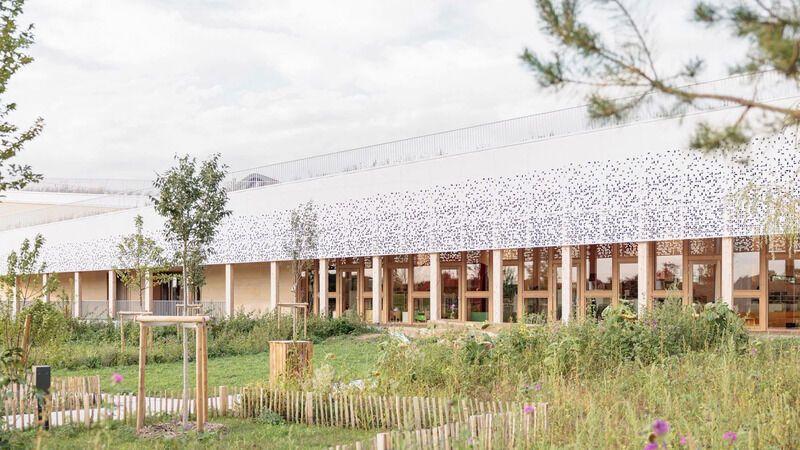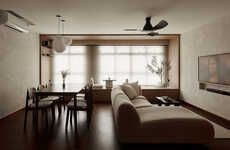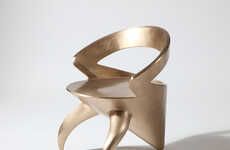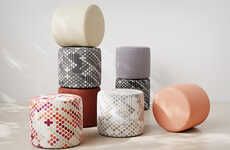
Atelier WOA Designs the Escapade Library in France
Amy Duong — February 28, 2024 — Art & Design
References: dezeen
Local design studio Atelier WOA designs L'échappée, which is also known as The Escapade in English. It takes over a long and narrow location in Herblay sure Seine facing the northern side of the road with its facade made from stone and glass materials. On the south side, it opens up with a large wooden colonnade.
L'échappée is defined by the large wooden beams, which also work as the interior's framing. For sun protection, the studio wrapped the top of the building with a crisp white tonal aluminum screen then detailing it with small perforations in angular motions. The studio notes, ‘‘L'échappée, or The Escapade, stands for a place of meetings and exchanges, and a call to culture. [It] embodies the simple paradox of a landmark building that seeks to blend into its environment."
Image Credit: Salem Mostefaoui
L'échappée is defined by the large wooden beams, which also work as the interior's framing. For sun protection, the studio wrapped the top of the building with a crisp white tonal aluminum screen then detailing it with small perforations in angular motions. The studio notes, ‘‘L'échappée, or The Escapade, stands for a place of meetings and exchanges, and a call to culture. [It] embodies the simple paradox of a landmark building that seeks to blend into its environment."
Image Credit: Salem Mostefaoui
Trend Themes
1. Wooden Architectural Integration - Innovative use of wooden beams as interior framing showcases a trend towards seamless integration of natural elements in modern architecture.
2. Angular Aluminum Detailing - Adopting small perforations in angular motions on aluminum screens presents a trend towards creating visually striking facades with functional design elements.
3. Cultural Landmark Embodiment - Designing buildings like L'échappée that symbolize meeting places and cultural hubs showcases a trend towards architecture that blends into its surroundings while making a statement.
Industry Implications
1. Architecture and Design - The integration of wooden beams and angular aluminum detailing offers opportunities for architectural firms to explore innovative ways of enhancing structure aesthetics and functionality.
2. Construction Materials - The demand for materials like stone, glass, wood, and aluminum with unique design applications creates opportunities for construction material producers to cater to the growing trend of sophisticated building facades.
3. Cultural and Event Spaces - The concept of creating buildings as cultural landmarks that promote meetings and exchanges opens up opportunities for event space organizers to collaborate on projects that blend architectural design and cultural significance.
2.3
Score
Popularity
Activity
Freshness




