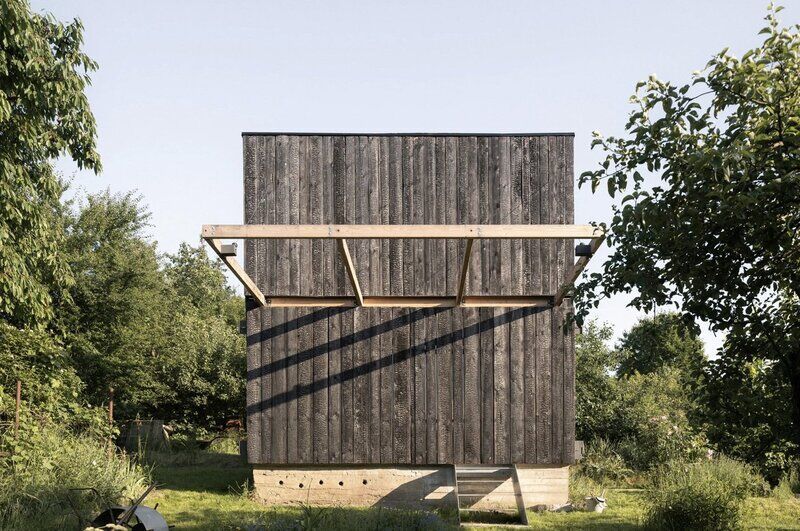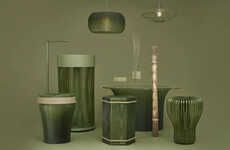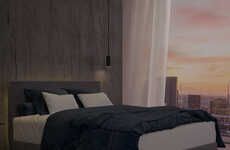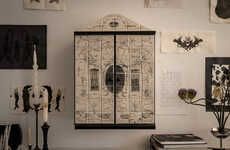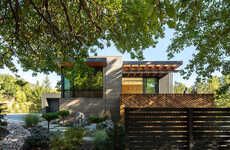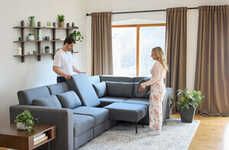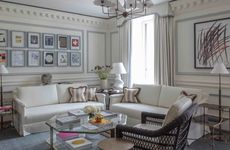
BYRÓ architekti Designs the Garden Pavilion with Wooden Detail
Amy Duong — June 26, 2024 — Art & Design
References: byro.cz & yankodesign
The team at BYRÓ architekti creates the Garden Pavilion, which is a tranquil retreat that appears to be a simple garden shed at a glance. It is nestled on a garden plot in Prague and packed with a space-conscious layout inside. The home is developed with a front-facing facade which can be raised and open up the interior to outdoor environments seamlessly. It is constructed on what was once an old wooden cottage and it is resting beside other small cottages, which will be storage spaces for gardeners. It is designed to merge with the surrounding space.
BYRÓ architekti explains, “We thought about how to connect the building as closely as possible to the surrounding garden, and we ultimately came up with the idea of a folding panel that allows one side of the house to completely open. This way, the interior seamlessly transitions to the outdoors, with the garden penetrating the building, creating a kind of paraphrase of a garden loggia, which was our fundamental architectural inspiration. When open, the polycarbonate wall also functions as an outdoor roof, expanding the covered space where one can stay during rainy weather. The panel folding mechanism consists of steel cables, pulleys, and counterweights, making it easy for one person to open the entire facade.”
Image Credit: BYRÓ architekti
BYRÓ architekti explains, “We thought about how to connect the building as closely as possible to the surrounding garden, and we ultimately came up with the idea of a folding panel that allows one side of the house to completely open. This way, the interior seamlessly transitions to the outdoors, with the garden penetrating the building, creating a kind of paraphrase of a garden loggia, which was our fundamental architectural inspiration. When open, the polycarbonate wall also functions as an outdoor roof, expanding the covered space where one can stay during rainy weather. The panel folding mechanism consists of steel cables, pulleys, and counterweights, making it easy for one person to open the entire facade.”
Image Credit: BYRÓ architekti
Trend Themes
1. Space-conscious Living - The Garden Pavilion demonstrates efficient use of limited space, appealing to urban dwellers and tiny home enthusiasts alike.
2. Indoor-outdoor Fusion - The seamless integration of indoor and outdoor spaces through a foldable panel opens new possibilities for flexible, hybrid living environments.
3. Sustainable Architecture - Repurposing materials from an old cottage into a new, functional living space highlights the growing trend towards sustainability in architectural design.
Industry Implications
1. Real Estate Development - Innovative garden pavilions offer fresh opportunities for urban real estate developers to attract eco-conscious and space-efficient buyers.
2. Construction and Materials - The construction of foldable facades and use of repurposed materials introduces new demands in the sustainable building materials sector.
3. Interior Design - The design of highly adaptable indoor spaces that easily transition to outdoor environments sets a precedent in the interior design industry.
3.5
Score
Popularity
Activity
Freshness






