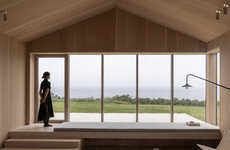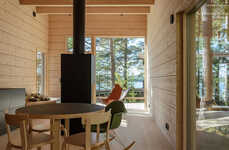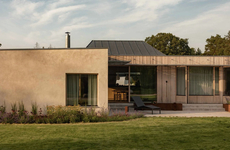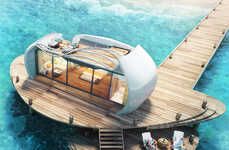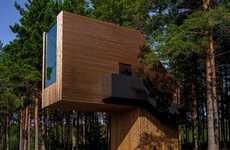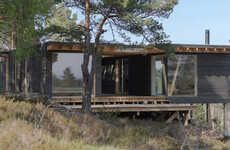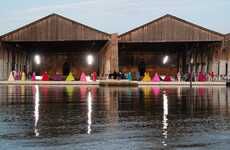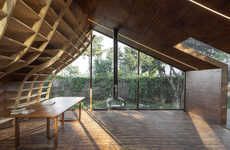
A Danish Holiday Residence is Designed with Multifunctionality in Mind
Francesca Mercurio — August 11, 2021 — Art & Design
References: orangearchitects.nl & dezeen
Rotterdam-based Orange Architects have completed a holiday home on a Dutch island called Texel. The compact home was designed to adapt to the occupant's needs throughout the day.
The cabin is nestled in a foliated landscape and sits just ten minutes from the North Sea. The exterior is clad with black-stained timber and is completed with a sloping roof. The home only occupies 70 square meters and was specifically designed to respond to the island's particular climate. The southern elevation is finished with floor-to-ceiling windows which allow sunlight to shine in, while the northern elevation is closed-off to protect the home from strong winds.
As the space is rather small, the architect's favored a light-colored birch and employed movable panels that divide the space rather than building walls. This way, the homeowners can move the panels according to their needs - whether that be creating an extra room or dividing the living space from the dining room.
Image Credit: Orange Architects
The cabin is nestled in a foliated landscape and sits just ten minutes from the North Sea. The exterior is clad with black-stained timber and is completed with a sloping roof. The home only occupies 70 square meters and was specifically designed to respond to the island's particular climate. The southern elevation is finished with floor-to-ceiling windows which allow sunlight to shine in, while the northern elevation is closed-off to protect the home from strong winds.
As the space is rather small, the architect's favored a light-colored birch and employed movable panels that divide the space rather than building walls. This way, the homeowners can move the panels according to their needs - whether that be creating an extra room or dividing the living space from the dining room.
Image Credit: Orange Architects
Trend Themes
1. Adaptable Homes - Homes designed with multifunctionality in mind provide homeowners with flexibility in how they use their spaces.
2. Movable Panels - Movable panels that allow homeowners to customize their living spaces can be an innovative feature to incorporate into small homes and apartments.
3. Compact Architecture - Designing homes to be compact and responsive to local climates can be a strategy for creating sustainable and affordable housing options.
Industry Implications
1. Real Estate - Adaptable homes can provide a unique selling point for real estate developers, offering buyers more flexible and dynamic living spaces.
2. Architecture - Designers who incorporate movable panels and adaptable features into their work can create innovative and sustainable architecture that meets the evolving needs of homeowners.
3. Construction - Developing sustainable and efficient building materials and techniques to support compact and adaptable architecture can be a disruptive innovation opportunity for the construction industry.
4.6
Score
Popularity
Activity
Freshness

