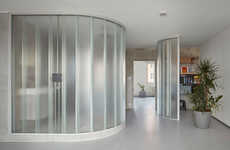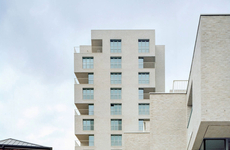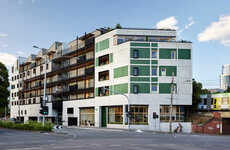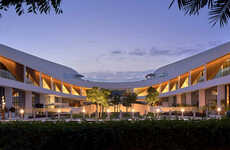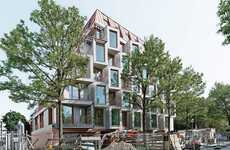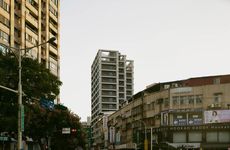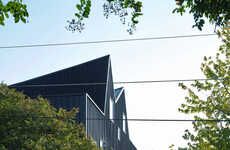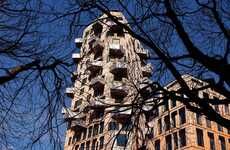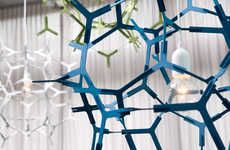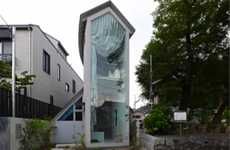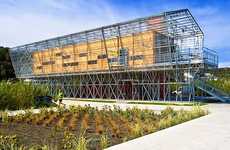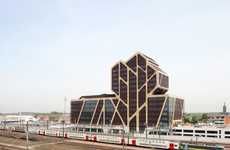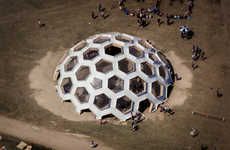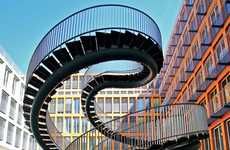
The Hatert Housing Apartment Complex is Distinct
Jana Pijak — November 28, 2011 — Art & Design
References: 24h-architecture & contemporist
The Hatert Housing apartment complex in Nijmegen, Netherlands is dynamic and bold in its design. The irregularly shaped structure was created by 24H Architecture to become the newest central point of Hatert.
The twelve-storey apartment tower consists of a central structure that is enveloped by free-formed balconies. The organic shape of these balconies move in opposing directions and ultimately resemble dominant sculptural forms. The versatile complex features a parking area that will serve as a central public space for city citizens while the building’s ground floor will be used as a community health center.
The perforated balconies of the Hatert Housing apartment complex dominate its form and resemble strips of Scotch tape. The reoccurring forms move in varying directions that create a multidimensional layering effect while putting an emphasis on volume.
Image Credit: 24H Architecture
The twelve-storey apartment tower consists of a central structure that is enveloped by free-formed balconies. The organic shape of these balconies move in opposing directions and ultimately resemble dominant sculptural forms. The versatile complex features a parking area that will serve as a central public space for city citizens while the building’s ground floor will be used as a community health center.
The perforated balconies of the Hatert Housing apartment complex dominate its form and resemble strips of Scotch tape. The reoccurring forms move in varying directions that create a multidimensional layering effect while putting an emphasis on volume.
Image Credit: 24H Architecture
Trend Themes
1. Organic Architecture - Incorporating free-flowing designs and organic shapes to create exterior structures that resemble sculptural forms.
2. Perforated Facades - Integrating perforated designs into building facades to create a multidimensional layering effect and emphasize volume.
3. Mixed-use Spaces - Creating versatile buildings that incorporate a mix of residential and community spaces to serve the needs of city citizens.
Industry Implications
1. Architecture - Exploring new architectural designs and materials to create dynamic and innovative structures.
2. Real Estate - Developing mixed-use buildings that cater to the needs of diverse communities and provide a range of public and private spaces.
3. Construction - Utilizing new building techniques to construct buildings that showcase unique designs and incorporate sustainable materials.
3.3
Score
Popularity
Activity
Freshness

