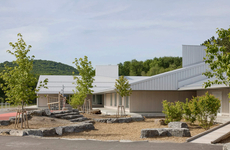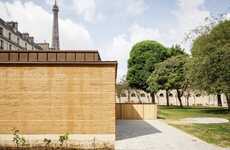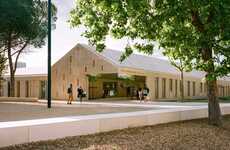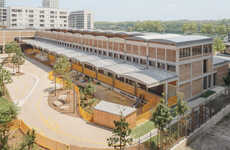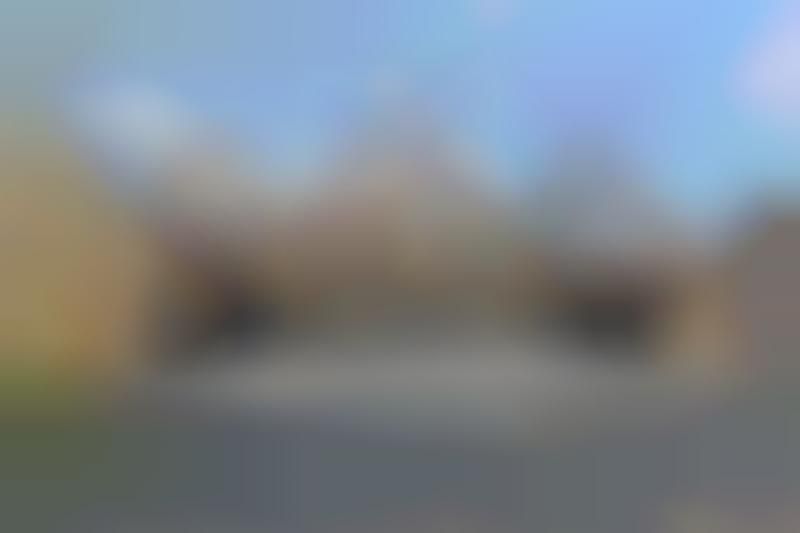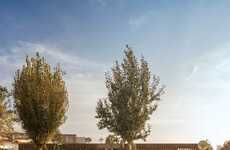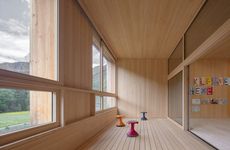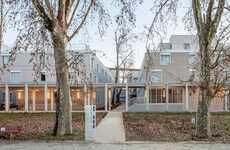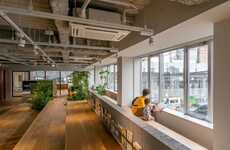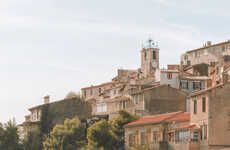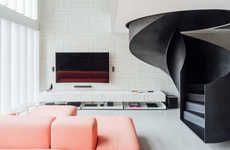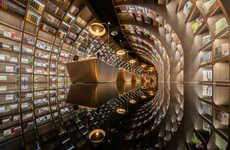
Tracks Architects Creates a Generous & Brightly Lit Space for Students
Kalin Ned — March 27, 2019 — Art & Design
References: tracks-architectes & dezeen
This French kindergarten is located in the village of Perthes-en-Gatinais and its architectural silhouette is a reflection of the traditional and minimalist style of the region.
The structure has been built by Tracks Architects who used timber as the main component of the design. While facilitating the concept of the French kindergarten, the studio looked for ways to be as "visually generous as possible." The interiors are kept brightly lit and minimalist. Dubbed 'La Ruche' — which translates to 'The Beehive,' the educational institution is dispersed as a string of gabled buildings and this adds some visual appeal and uniformity to the design.
The French kindergarten was constructed in just 10 months as it is set in the Gatinais Regional Natural Park and Tracks Architects had the objective to "minimize disturbance" to the area.
Photo Credits: Guillaume Amat
The structure has been built by Tracks Architects who used timber as the main component of the design. While facilitating the concept of the French kindergarten, the studio looked for ways to be as "visually generous as possible." The interiors are kept brightly lit and minimalist. Dubbed 'La Ruche' — which translates to 'The Beehive,' the educational institution is dispersed as a string of gabled buildings and this adds some visual appeal and uniformity to the design.
The French kindergarten was constructed in just 10 months as it is set in the Gatinais Regional Natural Park and Tracks Architects had the objective to "minimize disturbance" to the area.
Photo Credits: Guillaume Amat
Trend Themes
1. Timber Architecture - The use of timber as the main component in this kindergarten design creates opportunities for sustainable and eco-friendly construction methods.
2. Minimalist Interiors - The brightly lit and minimalist interiors of this kindergarten showcase the potential for creating calm and focused learning environments.
3. Gabled Building Designs - The use of gabled buildings in the design of this kindergarten offers a unique and visually appealing architectural style that can be applied to other educational institutions.
Industry Implications
1. Architecture and Construction - The construction of gabled French kindergartens using timber presents an innovative approach to sustainable building practices.
2. Education - The design of this French kindergarten demonstrates the potential for creating inspiring and visually appealing learning environments.
3. Interior Design - The minimalist interiors of this kindergarten highlight the opportunity for creating clean and spacious interiors in various educational settings.
2.4
Score
Popularity
Activity
Freshness


