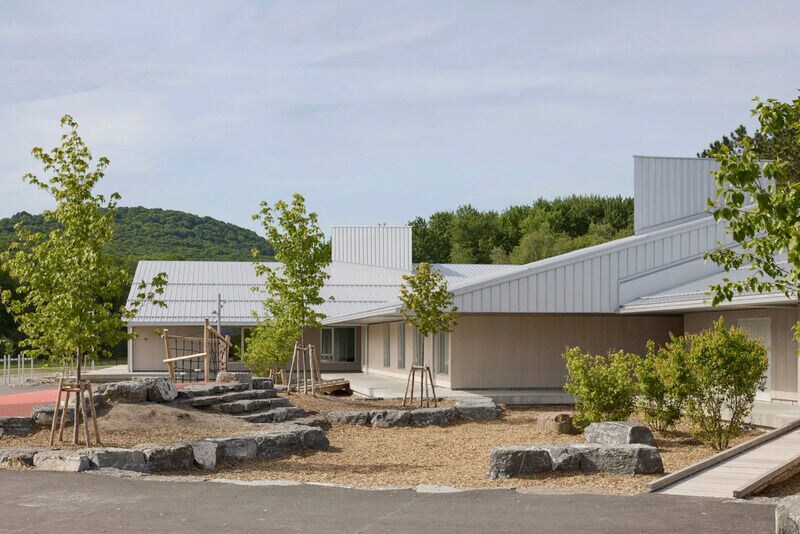
Pelletier de Fontenay and Leclarc Architects Design École du Zénith
Amy Duong — August 22, 2024 — Art & Design
References: pelletierdefontenay & dezeen
Local architecture studios Pelletier de Fontenay and Leclerc Architects have joined forces to create the École du Zénith. This is a primary school located in Quebec with a focus on forming an open courtyard which is meant to form a 'permeable' boundary with nature around it.
It is nestled just outside of Montreal in Shefford and the École du Zénith is comprised of a chain of pavilions, otherwise seen as volumes stacked in five single stories which wrap around the open outdoor space. The team shares, "Without literally reproducing the vernacular architecture of the surrounding area, the school, with its low volumes and sloped roofs, offers archetypal forms that echo the nearby houses or farm buildings. Thus, children enter a world that is familiar to them; a warm and welcoming world."
Image Credit: James Brittan
It is nestled just outside of Montreal in Shefford and the École du Zénith is comprised of a chain of pavilions, otherwise seen as volumes stacked in five single stories which wrap around the open outdoor space. The team shares, "Without literally reproducing the vernacular architecture of the surrounding area, the school, with its low volumes and sloped roofs, offers archetypal forms that echo the nearby houses or farm buildings. Thus, children enter a world that is familiar to them; a warm and welcoming world."
Image Credit: James Brittan
Trend Themes
1. Nature-integrated Learning Environments - Schools designed with open courtyards and permeable boundaries blend indoor and outdoor learning spaces, fostering a deeper connection with nature.
2. Modular Educational Spaces - The concept of pavilions and modular structures in educational settings offers flexibility and adaptability for varying learning activities and community needs.
3. Archetypal Architectural Design - Incorporating familiar, archetypal forms into modern architecture creates welcoming environments that resonate with local cultural and historical aesthetics.
Industry Implications
1. Educational Architecture - Innovative design strategies in school architecture provide opportunities to enhance learning experiences through natural and familiar environments.
2. Sustainable Construction - Sustainable building practices in educational institutions promote environmental stewardship and long-term ecological balance.
3. Modular Building Solutions - The adoption of modular construction methods allows for scalable and flexible building designs that can evolve with the changing needs of educational facilities.
3.1
Score
Popularity
Activity
Freshness























