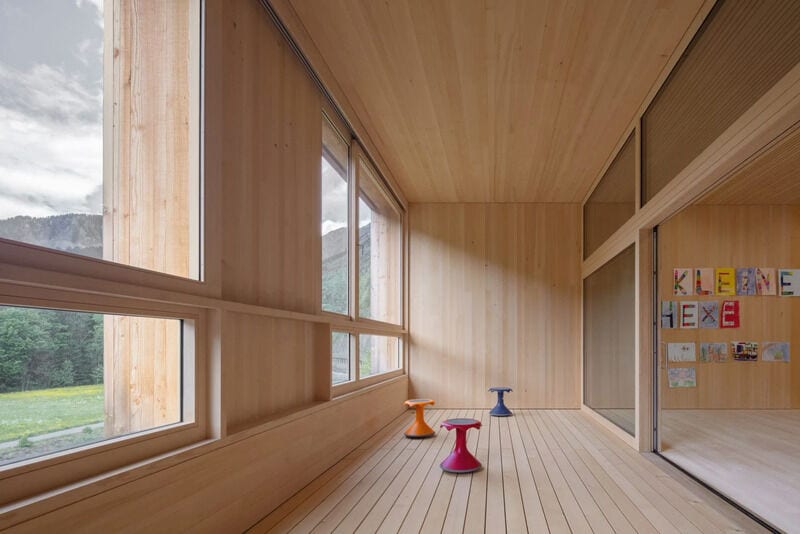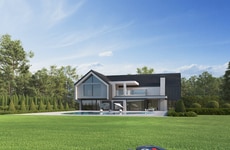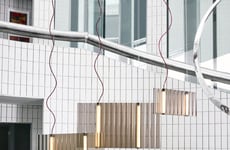
Bernardo Bader Architekten Designed a New School in a Village
Amy Duong — December 17, 2024 — Art & Design
References: bernardobader & dezeen
Bregenz design studio Bernardo Bader Architekten has just completed a uniquely structured primary school which is nestled in the rural Autrian town of Au. The mountainous site forms a village inside of a village which extends the existing campus comprised of a middle school and kindergarten. The studio also creates a new schoolyard that will be joined by a gym to come in 2026.
The founder of the studio Bernardo Bader shares the design process with Dezeen, noting "The basic spatial idea is the creation of a school village, 'the village within the village. The position of the buildings creates a rich collection of typologically different outdoor spaces, which balances itself with the existing structures to form an equal composition of body and space. The heart of the strengthened ensemble is a contained and protected schoolyard, which can be used equally for play and learning purposes, especially in the warm season."
Image Credit: Gustav Willeit
The founder of the studio Bernardo Bader shares the design process with Dezeen, noting "The basic spatial idea is the creation of a school village, 'the village within the village. The position of the buildings creates a rich collection of typologically different outdoor spaces, which balances itself with the existing structures to form an equal composition of body and space. The heart of the strengthened ensemble is a contained and protected schoolyard, which can be used equally for play and learning purposes, especially in the warm season."
Image Credit: Gustav Willeit
Trend Themes
1. School-village Design - The concept of creating a 'village within a village' for schools provides a novel communal space that blends learning with outdoor interaction.
2. Typological Diversity in Educational Architecture - Incorporating various building typologies can enhance the versatility and functionality of school spaces, encouraging creative architectural solutions.
3. Multi-use Outdoor Learning Environments - Designing schoolyards that serve both as play areas and learning spaces maximizes the educational potential of outdoor environments.
Industry Implications
1. Educational Architecture - Innovative designs in school architecture can radically transform the educational experience by integrating multifunctional and communal spaces.
2. Landscape Architecture - Creating adaptable outdoor spaces that balance with existing structures offers an opportunity for landscape architecture to redefine educational environments.
3. Construction and Infrastructure - The trend towards building interconnected, village-like school structures requires advanced construction and infrastructure planning to support new educational paradigms.
6.6
Score
Popularity
Activity
Freshness























