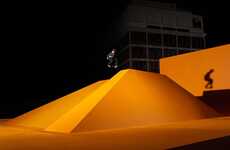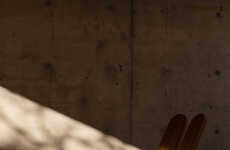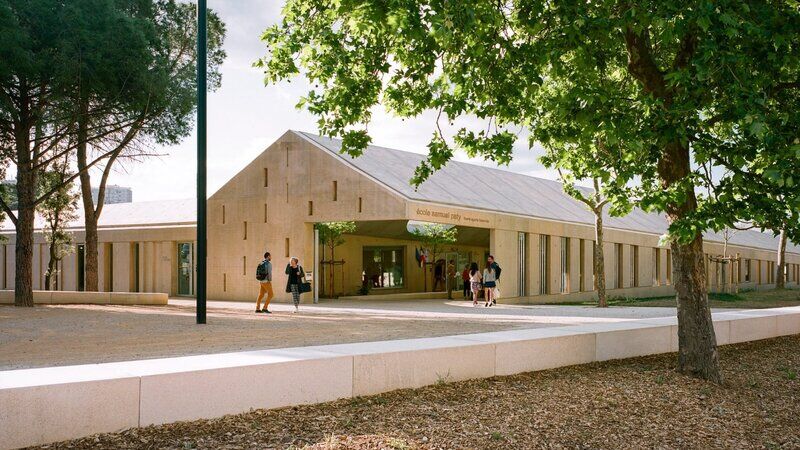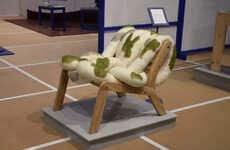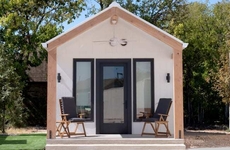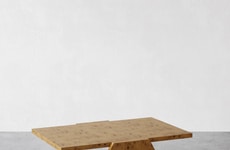
Ateliers O-S and NAS Architecture Design the Samuel Paty School
Amy Duong — March 1, 2024 — Art & Design
Local design studios Ateliers O-S and NAS Architecture join forces to create the Samuel Paty School located in Béziers, France. It is defined by gabled concrete structures that are built up around a planted courtyard. The school has one single story and features a balanced lit space without compromising privacy when inside. This is made possible by creating a double-walled structure. The exterior and corridor create a buffer from the outside and the interior overlooks the central courtyard.
Atelier O-S speaks about the design concept, stating "The project is characterized by a double structure, which is mineral and thick on the city side on the outside and lighter and scalable metal on the inside. The result is a hybrid building that offers a strong contrast based on an opening to the interior landscape, composed of playgrounds, learning gardens, and relaxation areas."
Image Credit: Cyrille Weiner, Ateliers O-S and NAS Architecture
Atelier O-S speaks about the design concept, stating "The project is characterized by a double structure, which is mineral and thick on the city side on the outside and lighter and scalable metal on the inside. The result is a hybrid building that offers a strong contrast based on an opening to the interior landscape, composed of playgrounds, learning gardens, and relaxation areas."
Image Credit: Cyrille Weiner, Ateliers O-S and NAS Architecture
Trend Themes
1. Hybrid Building Design - Ateliers O-S and NAS Architecture introduce a hybrid building concept with gabled concrete structures and planted courtyards.
2. Privacy-enhancing Architecture - The Samuel Paty School showcases a design approach that prioritizes privacy without sacrificing natural light.
3. Double-walled Structures - Innovative double-walled structures at the school create a buffer from the surrounding environment while maintaining visual connections to the central courtyard.
Industry Implications
1. Architecture - The architecture industry can explore new possibilities in creating hybrid buildings that seamlessly blend natural elements with structural design.
2. Education - Educational institutions can adapt privacy-enhancing architectural concepts to provide students with well-lit spaces that foster learning and concentration.
3. Construction - The construction sector has an opportunity to incorporate double-walled structures into building designs to enhance privacy and connection with outdoor spaces.
2.6
Score
Popularity
Activity
Freshness



