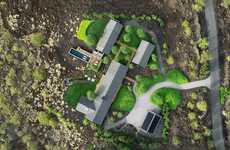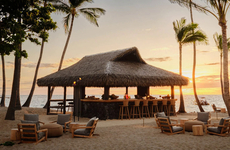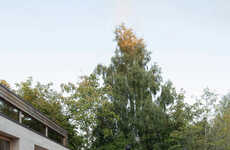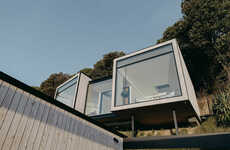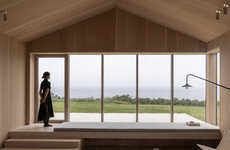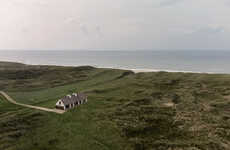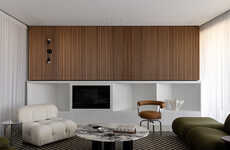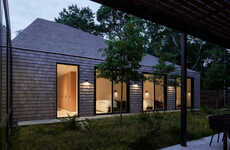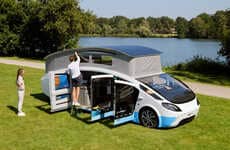
Walker Warner Architects Designed a Property Named Hale Mau’u
Kalin Ned — June 11, 2021 — Art & Design
References: walkerwarner & dezeen
This elongated holiday home is located on the “gentle volcanic slope of Hawaii’s Big Island.” The property is designed by San Francisco-based firm Walker Warner Architects and is named Hale Mau’u—in Hawaiian, ‘hale’ means ‘house’ while mau’u is a type of native grass.
The elongated holiday home is spread across four volumes, all of which are low rise, minimalist, and effortlessly fit into the surrounding landscape. Although presented in various styles and orientations, the distinct architectural style unites the buildings. Walker Warner Architects sought out to strategically take advantage of the natural location. Since both views of the ocean and of the mountains can be enjoyed, the designers installed sizable windows where the opportunity arose. Other parts of the houses are blocked off to ensure privacy from neighboring houses.
Image Credit: Matthew Millman
The elongated holiday home is spread across four volumes, all of which are low rise, minimalist, and effortlessly fit into the surrounding landscape. Although presented in various styles and orientations, the distinct architectural style unites the buildings. Walker Warner Architects sought out to strategically take advantage of the natural location. Since both views of the ocean and of the mountains can be enjoyed, the designers installed sizable windows where the opportunity arose. Other parts of the houses are blocked off to ensure privacy from neighboring houses.
Image Credit: Matthew Millman
Trend Themes
1. Minimalist Architecture - The use of minimalist architecture emphasizes simple geometric forms, clean lines, and natural materials, providing opportunities for sustainable and eco-friendly design solutions.
2. Sustainability - Designing sustainable holiday homes in unique natural settings - such as this elongated Hawaiian property - presents an opportunity for eco-friendly innovations and technologies in architecture and construction.
3. Integrated Indoor-outdoor Spaces - Combining indoor and outdoor spaces by using large windows, natural materials, and open layouts enhances the experience for homeowners and presents an opportunity for technologies to seamlessly integrate the two environments.
Industry Implications
1. Architecture - The architecture industry can take advantage of minimalist design to create sustainable and eco-friendly designs for holiday homes that blend effortlessly into natural settings.
2. Construction - Construction companies have an opportunity to incorporate new materials and technologies to make large windows and open layouts more affordable and accessible for homeowners looking for integrated indoor-outdoor living spaces.
3. Real Estate - Real estate professionals can market holiday homes with integrated indoor-outdoor living spaces that are sustainably designed and seamlessly fit into natural settings as a way to differentiate and add value to their offerings.
4.2
Score
Popularity
Activity
Freshness

