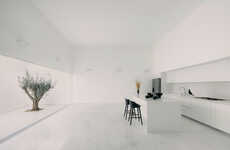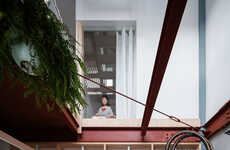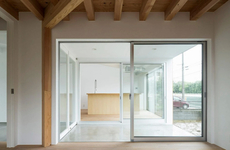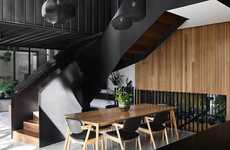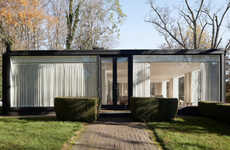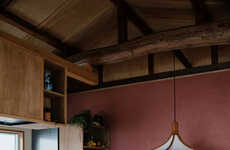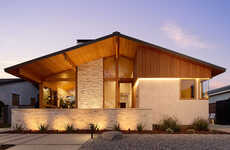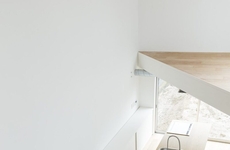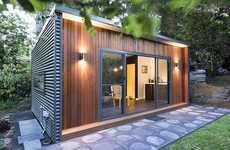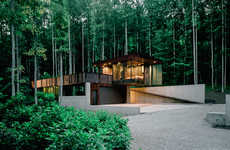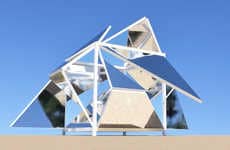
This Renovated Home Uses Minimalist Design for Spatial Efficiency
Gurveer Brah — September 9, 2015 — Art & Design
References: schemata.jp & fastcodesign
This deconstructed minimalist house features bold renovations that strip away elements of the house to give it more space. The old nomenclature of "less is more" is evident in this design as the designers uses efficient techniques to create a more spacious environment.
The 'House in Hatogaya' was renovated by Japanese architecture firm 'Schemata' in an effort to open up the space. The home was originally created with the intention of having many rooms but Jo Nagasaka created a new vision for the property with the current owners. Schemata's architect stripped away many elements of the two-story home to create a minimalistic, skeletal home.
The architect deconstructed the home by eliminating a good portion of the walls to allow the space to breathe, while only leaving the support beams. On the upper floor, one room's floor was ripped out to create an opening for this deconstructed minimalist house -- permitting natural light to enter the lower level.
The 'House in Hatogaya' was renovated by Japanese architecture firm 'Schemata' in an effort to open up the space. The home was originally created with the intention of having many rooms but Jo Nagasaka created a new vision for the property with the current owners. Schemata's architect stripped away many elements of the two-story home to create a minimalistic, skeletal home.
The architect deconstructed the home by eliminating a good portion of the walls to allow the space to breathe, while only leaving the support beams. On the upper floor, one room's floor was ripped out to create an opening for this deconstructed minimalist house -- permitting natural light to enter the lower level.
Trend Themes
1. Deconstructed Minimalism - Opportunity for architectural firms to explore minimalist design by stripping away elements and creating more open spaces.
2. Spatial Efficiency - Opportunity for interior design companies to use efficient techniques to maximize space in homes, creating more spacious environments.
3. Natural Light Integration - Opportunity for construction companies to integrate natural light sources into homes by creating openings and eliminating barriers.
Industry Implications
1. Architecture - Architectural firms can embrace deconstructed minimalism to create innovative and spacious designs for residential and commercial projects.
2. Interior Design - Interior design companies can optimize spatial efficiency in homes by employing efficient techniques and thoughtful design elements.
3. Construction - Construction companies have the chance to integrate natural light sources into building designs, enhancing the overall lighting ambiance.
6.4
Score
Popularity
Activity
Freshness

