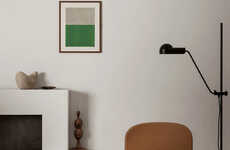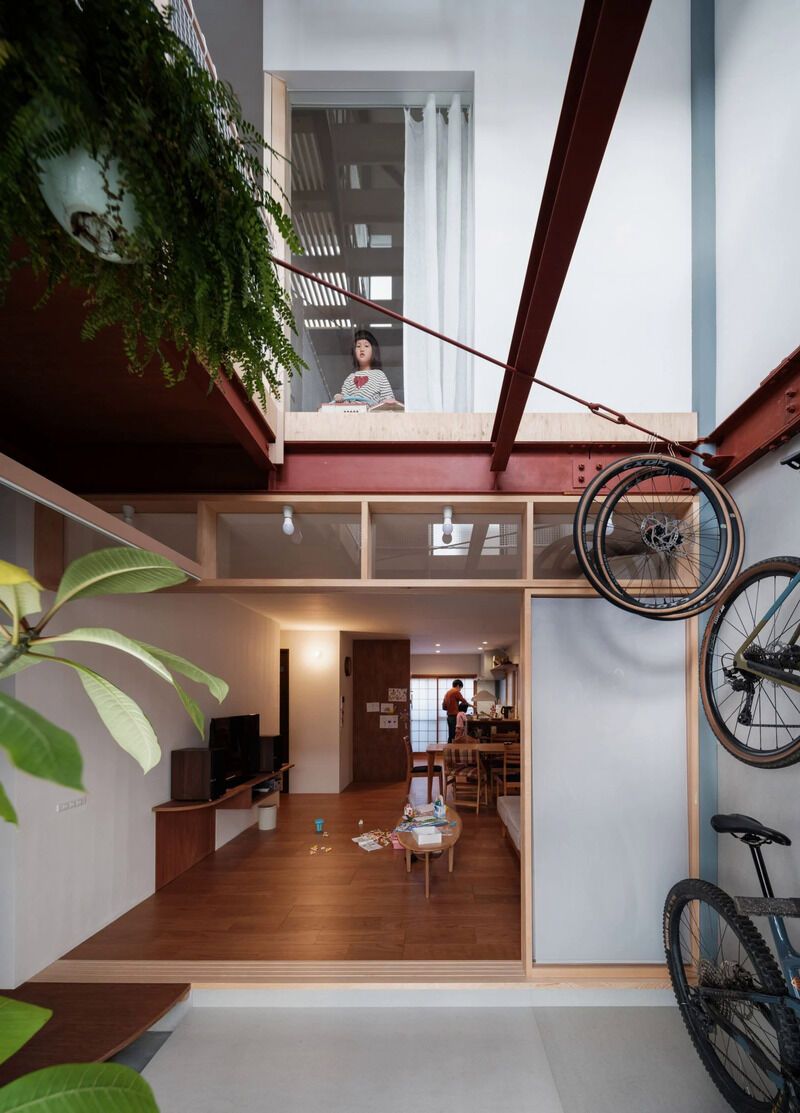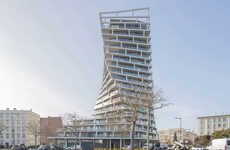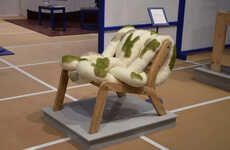
Akio Isshiki Architects Designs the House in Hattori-Tenjin
Amy Duong — March 6, 2024 — Art & Design
References: akioisshiki & dezeen
Japanese design studio Akio Isshiki Architects updated the House in Hattori-Tenjin, which is located in Osaka. It is renovated with various levels in order to maximize light and encourage a more playful design. The home is located on a busy residential street and the team worked with a tight budget. The goal was to simply bring more life into the home whilst keeping most of the building's structure, unveiling a void at the front section.
Studio founder Akio Isshiki speaks to Dezeen about the design process, noting "The existing house had a two-dimensional impression, with a standardized facade and floor plan. By inserting a blank space, we thought of transforming the space into an unrestricted residential space that goes beyond a two-dimensional drawing. The inspiration came from watching the client's children play with toy houses. I felt that the way children perceive space may be unrestricted by floor plans or facades
Image Credit: Yosuke Ohtake
Studio founder Akio Isshiki speaks to Dezeen about the design process, noting "The existing house had a two-dimensional impression, with a standardized facade and floor plan. By inserting a blank space, we thought of transforming the space into an unrestricted residential space that goes beyond a two-dimensional drawing. The inspiration came from watching the client's children play with toy houses. I felt that the way children perceive space may be unrestricted by floor plans or facades
Image Credit: Yosuke Ohtake
Trend Themes
1. Multi-level Living Spaces - Design studios are exploring new ways to create dynamic residential spaces that maximize light and encourage playful design.
2. Innovative Spatial Transformations - Architects are rethinking traditional residential structures by incorporating blank spaces to create unrestricted living environments inspired by playful interactions.
3. Interactive Architecture Design - The integration of void spaces in residential architecture is redefining the concept of interactive and engaging living spaces.
Industry Implications
1. Architecture & Interior Design - The architecture and interior design industries are ripe for disruptive innovation opportunities in creating multi-level living spaces that prioritize light and playful design.
2. Residential Construction - In the residential construction sector, there is potential for disruptive innovation in transforming traditional structures into interactive living environments through innovative spatial transformations.
3. Real Estate Development - Real estate development companies can capitalize on the trend of interactive architecture design by incorporating void spaces to attract customers seeking unique and engaging living experiences.
5.7
Score
Popularity
Activity
Freshness























