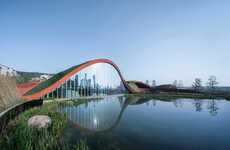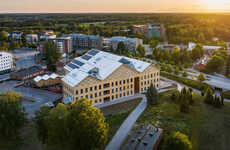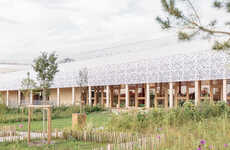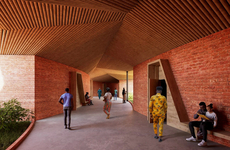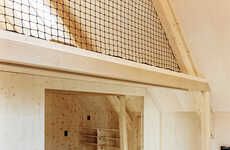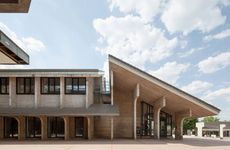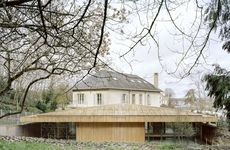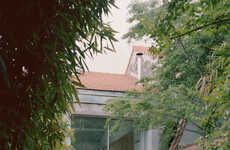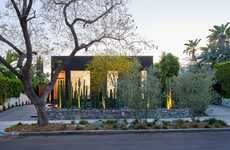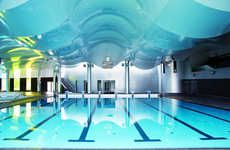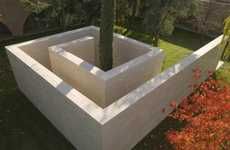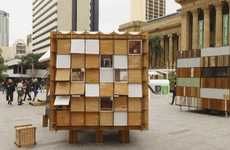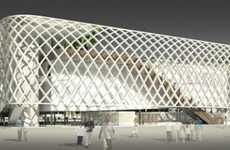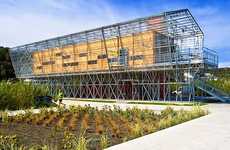
The Cultural Centre Léonce-Georges Fuses Modernity and Tradi
Jana Pijak — September 15, 2012 — Eco
References: calderon-folch-sarsanedas & frameweb
The Cultural Centre Léonce-Georges by Calderon-Folch-Sarsanedas Arquitectes features a modern design that gives new meaning to an age-old material. Using reclaimed wood, the design studio creates an angular architecture piece located in a small town in Eastern France.
The geometric structure boasts stunning interior views created with overlapping elements and foldable walls that penetrate the space with plenty of natural light. The refurbished cultural center has been transformed from an L-shaped farmhouse to a modernized communal space infused with steel and timber elements.
The Cultural Centre Léonce-Georges features the juxtaposition of a sharply angular form and a soft wood materiality. The building was made from materials from local woods, ensuring a design that was both ecologically and economically responsible.
The geometric structure boasts stunning interior views created with overlapping elements and foldable walls that penetrate the space with plenty of natural light. The refurbished cultural center has been transformed from an L-shaped farmhouse to a modernized communal space infused with steel and timber elements.
The Cultural Centre Léonce-Georges features the juxtaposition of a sharply angular form and a soft wood materiality. The building was made from materials from local woods, ensuring a design that was both ecologically and economically responsible.
Trend Themes
1. Foldable Architecture - This trend highlights the use of foldable walls and structures to create flexible and adaptable spaces, opening up opportunities for innovative building designs.
2. Reclaimed Materials - This trend emphasizes the use of reclaimed materials in construction, promoting sustainable practices and encouraging the development of new techniques for incorporating recycled elements into modern architecture.
3. Geometric Design - This trend explores the use of geometric shapes and structures in architectural design, providing opportunities for creating visually striking and unique buildings.
Industry Implications
1. Architecture and Design - The architecture and design industry can leverage this trend to explore new methods of creating adaptable spaces with foldable structures and incorporating reclaimed materials into their projects.
2. Construction - The construction industry can embrace this trend by incorporating foldable walls and utilizing reclaimed materials to build environmentally-friendly structures that meet sustainability standards.
3. Sustainable Development - The sustainable development industry can benefit from this trend by promoting the use of reclaimed materials and innovative architectural designs to create eco-friendly structures and communities.
4.7
Score
Popularity
Activity
Freshness


