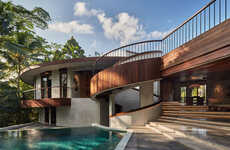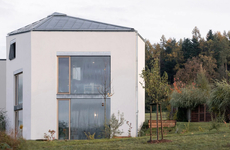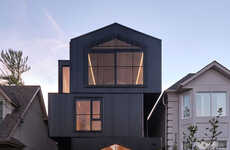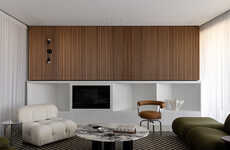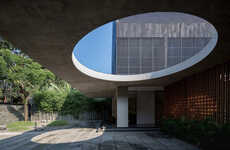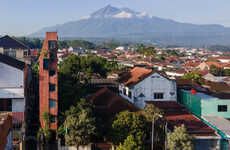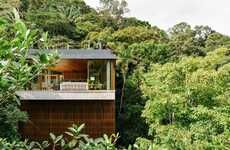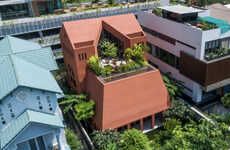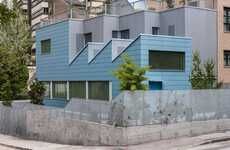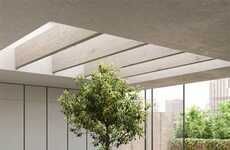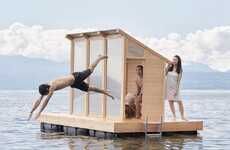
This Boarding House in Indonesia Favors Vertical Circulation
Francesca Mercurio — August 18, 2021 — Art & Design
References: ismailsolehudin & dezeen
Ismail Solehudin Architecture has designed a unique boarding house in Indonesia. The Stack By Step Red Zone Boarding House is a 178 square meter building completed with 11 bedrooms and is found on a small block in the city of Bogor, West Java, Indonesia.
To comfortably include 11 bedrooms, the architect's used a non-traditional hallway system to optimize space. Rather than implementing a long hallway, the architects used a vertical circulation between units through a stairwell. The stairwell was designed to be an attractive social area, and the architect's accomplished this through the use of skylights and adding seating nooks throughout the stairwell. Favoring a vertical circulation allowed the architect to easily include a communal space and a parking area to the house.
The exterior of the building is finished with a red-colored facade - adding a certain level of intensity to the design.
Image Credit: Ismail Solehudin Architecture
To comfortably include 11 bedrooms, the architect's used a non-traditional hallway system to optimize space. Rather than implementing a long hallway, the architects used a vertical circulation between units through a stairwell. The stairwell was designed to be an attractive social area, and the architect's accomplished this through the use of skylights and adding seating nooks throughout the stairwell. Favoring a vertical circulation allowed the architect to easily include a communal space and a parking area to the house.
The exterior of the building is finished with a red-colored facade - adding a certain level of intensity to the design.
Image Credit: Ismail Solehudin Architecture
Trend Themes
1. Vertical Circulation Homes - Architects are exploring vertical circulation systems as a space-saving solution for multi-unit homes, creating opportunities for designing more communal spaces and integrating parking areas.
2. Non-traditional Hallways - Architects are experimenting with non-traditional hallway systems that optimize space, pushing boundaries to create more functional homes and innovative solutions.
3. Attractive Stairwells - Designers are transforming stairwells from being a purely functional area to an attractive social space, using features like skylights and seating nooks to create an inviting environment.
Industry Implications
1. Real Estate - Real estate professionals can leverage the trend of vertically designed homes with non-traditional hallway systems to create more space-efficient multi-unit properties, providing better value for customers.
2. Architecture - Architects can look into designing functional homes with attractive stairwells and unique hallway systems to create more value for clients seeking innovative living spaces.
3. Construction - Construction professionals can find opportunities in building vertically designed homes with non-traditional hallway systems and functional stairwells, providing a better and more efficient construction method.
3.7
Score
Popularity
Activity
Freshness

