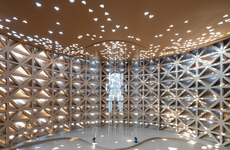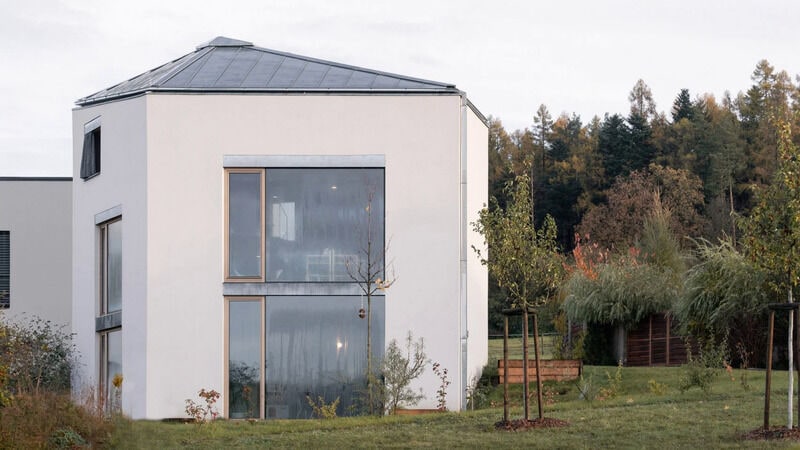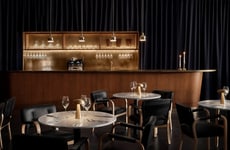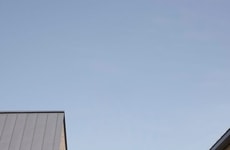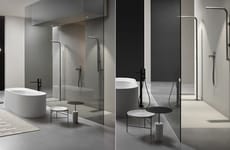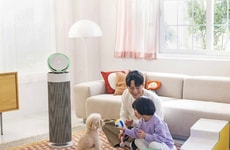
Malý Chmel Designed the House of Seven Floors in Czech Republic
Amy Duong — January 4, 2025 — Art & Design
References: maly-chmel.cz & dezeen
Local design firm Malý Chmel has designed the House of Seven Floors, which is comprised of staggering foundations with floors made from concrete materials. This comes together to create a 'vertical cave' structure through the middle of the compact family home. It is more conventional on the exterior and made to fit seamlessly into the sloping suburban site to allow the exposed concrete interior to come off more discreet at its various connected levels.
The founding partner at Malý Chmel, Zdeněk Chmel shared more about the design process with Dezeen. He notes, "The design process focused on maximising the spatial experience within a limited plot size. The most significant gesture is the creation of fluid, interconnected spaces where light and views dynamically change with movement. The approach of stacking multiple levels within a small footprint not only preserved the garden but also created a house that feels larger than its physical constraints."
Image Credit: Alex Shoots Buildings
The founding partner at Malý Chmel, Zdeněk Chmel shared more about the design process with Dezeen. He notes, "The design process focused on maximising the spatial experience within a limited plot size. The most significant gesture is the creation of fluid, interconnected spaces where light and views dynamically change with movement. The approach of stacking multiple levels within a small footprint not only preserved the garden but also created a house that feels larger than its physical constraints."
Image Credit: Alex Shoots Buildings
Trend Themes
1. Vertical-living Designs - The innovative use of staggered multi-level floor designs creates new possibilities for maximizing spatial efficiency in urban housing.
2. Concrete-as-aesthetic - Exposed concrete interiors redefine luxury by balancing a raw, industrial look with sleek modernism, appealing to minimalist homeowners.
3. Dynamic Spatial Experiences - Architectural fluidity is enhanced by interconnected spaces that adapt to changing light and perspectives, fostering a sense of larger living areas.
Industry Implications
1. Urban Architecture - This sector can benefit from staggered floor plans that optimize limited space, allowing for more sustainable housing in densely populated areas.
2. Interior Design - Innovations in concrete usage as a primary aesthetic element offer fresh possibilities for combining durability with beauty in home interiors.
3. Construction - New construction technologies are necessitated by the need to build multi-level, interconnected residential structures with minimal land usage.
7.8
Score
Popularity
Activity
Freshness





