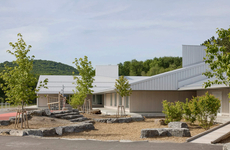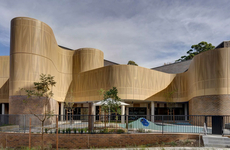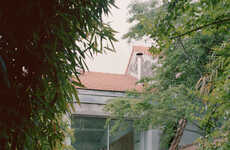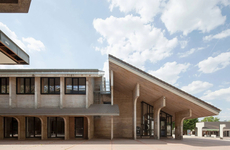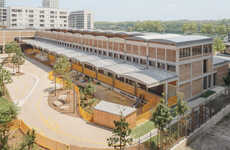
Franklin Azzi Architecture Works on an Art School in France
Kalin Ned — September 25, 2018 — Art & Design
References: franklinazzi.fr & dezeen
This art school in France is located in an old warehouse. The overhaul of the structure is done by Franklin Azzi Architecture who strategically created a layout that is apt for housing facilities for 500 students. In addition to the open concept space that enables cross-collaboration between departments, the project required the firm to provide an exterior framework for operation as well. It consists of "new pedestrian streets, passageways, and an arts esplanade."
The appearance of this art school in France is industrial-inspired, detailed and geometric. Franklin Azzi Architecture retained the steel framework of the original buildings and the saw-tooth roof is made from polycarbonate. Dubbed the Nantes Saint-Nazaire Higher School of Fine Arts, the institution is shortlisted for a Dezeen Award.
Photo Credits: Luc Boegly
The appearance of this art school in France is industrial-inspired, detailed and geometric. Franklin Azzi Architecture retained the steel framework of the original buildings and the saw-tooth roof is made from polycarbonate. Dubbed the Nantes Saint-Nazaire Higher School of Fine Arts, the institution is shortlisted for a Dezeen Award.
Photo Credits: Luc Boegly
Trend Themes
1. Industrial-inspired Art Schools - Designing art schools in warehouse-style spaces with an industrial aesthetic offers a unique and visually stimulating environment for students to foster creativity and collaboration.
2. Open Concept Education Spaces - Creating open concept spaces in art schools encourages cross-collaboration between departments and allows for a more fluid and dynamic learning experience.
3. Repurposing Old Structures for Education - Transforming old warehouses or industrial buildings into art schools presents an opportunity for adaptive reuse while incorporating the historical elements of the structure into the overall design.
Industry Implications
1. Architecture and Design - Architects and designers can explore innovative ways to repurpose old structures and create warehouse-style art schools tailored for collaborative learning.
2. Education - Educational institutions can consider implementing open concept spaces and industrial-inspired designs in art schools to foster creativity and interdisciplinary collaboration among students.
3. Construction - Construction firms can specialize in the transformation of old warehouses into functional and aesthetically pleasing art school environments, catering to the unique needs of creative students.
2.3
Score
Popularity
Activity
Freshness


