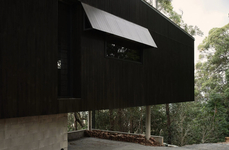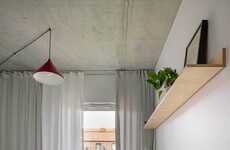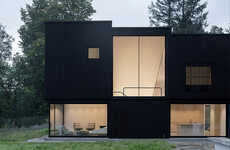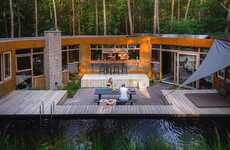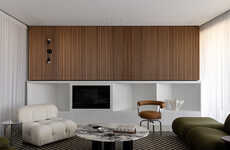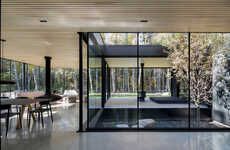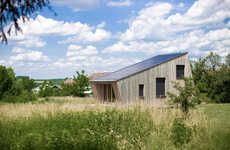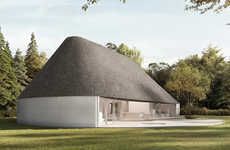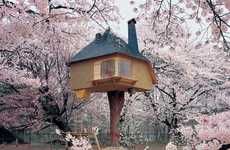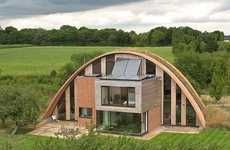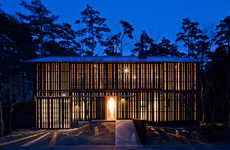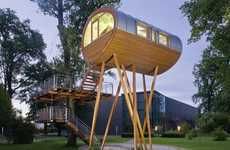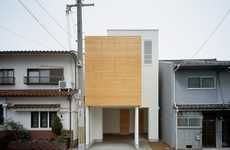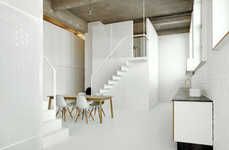
The Ant House by Ma-Style Architects Reveals Hidden Surprises
Jana Pijak — September 4, 2012 — Art & Design
References: ma-style.jp & frameweb
The Ant House by Ma-Style Architects is a boldly designed residence revealing hidden surprises inside its interior. While the home's cubed facade gives it the appearance of a plain box, its angular and multi-faceted interior makes for a unique spatial experience.
From countless windows to a multitude of opened levels, this home takes its design inspiration from ant colonies. Ma-Style Architects duo Atsushi and Mayumi Kawamoto's design is custom-created for a couple and their children, whose needs focus on every family member's privacy.
With the use of linear plywood elements, the architects were able to design a space that stimulates communication while simultaneously providing its users with a sense of privacy. Without solid partitions, the Ant House allows each family member to communicate through openings while giving each their own enclosed environment.
From countless windows to a multitude of opened levels, this home takes its design inspiration from ant colonies. Ma-Style Architects duo Atsushi and Mayumi Kawamoto's design is custom-created for a couple and their children, whose needs focus on every family member's privacy.
With the use of linear plywood elements, the architects were able to design a space that stimulates communication while simultaneously providing its users with a sense of privacy. Without solid partitions, the Ant House allows each family member to communicate through openings while giving each their own enclosed environment.
Trend Themes
1. Angular Plywood Design - Opportunity for interior design professionals to explore the use of angular plywood elements to create unique spatial experiences in architecture.
2. Multi-faceted Interiors - Opportunity for architects to incorporate multi-faceted interior designs inspired by natural structures like ant colonies for spatial innovation.
3. Privacy and Communication - Opportunity for architects to create spaces that balance privacy and communication through the use of open levels and communication openings.
Industry Implications
1. Architecture - Opportunity for architects to embrace angular plywood design and multi-faceted interiors to enhance their designs.
2. Interior Design - Opportunity for interior designers to create unique spatial experiences by incorporating angular plywood elements in their designs.
3. Construction - Opportunity for construction companies to embrace innovative architectural designs that balance privacy and communication in residential spaces.
2.3
Score
Popularity
Activity
Freshness

