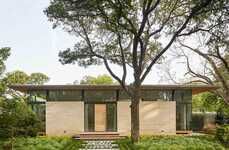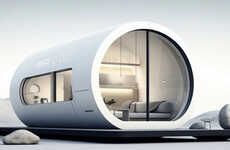Dutch studio Wiel Arets Architects is behind the design of the 'A House,' an angular residence located in Tokyo, Japan.
The home is arranged so that three storeys are above ground, while the other two basement floors descend underground. The home's horizontally-divided units are connected by a spiraling staircase located at the center of the 136-square meter volume.
The unusually-slanted exterior of the home is coated in glass, giving the home an especially shiny appearance, not unlike that of shrink-wrap. Underneath the glass, the home is fashioned out of a sturdy concrete material, chosen specifically for its ability to withstand natural disasters, such as earthquakes. The decision to coat the building in glass was made to give the building a more interesting texture.
Glass-Wrapped Residences
This Angular Residence Features a Glass Coating Resembling Shrink-Wrap
Trend Themes
1. Glass-wrapped Architecture - Opportunity for architects and builders to create visually stunning and structurally sustainable buildings by utilizing innovative glass coatings and materials
2. Spiraling Staircases - Opportunity for architects and designers to incorporate unique and functional spiraling staircase designs into their buildings
3. Subterranean Architecture - Opportunity for architects and builders to utilize underground space, creating new living and work environments that are both energy efficient and aesthetically pleasing
Industry Implications
1. Architecture - The glass-wrapped architecture trend presents an opportunity for architects and builders to create visually stunning and structurally sustainable buildings
2. Design - The spiraling staircase trend presents an opportunity for architects and designers to incorporate unique and functional spiraling staircase designs into their buildings
3. Real Estate - The subterranean architecture trend presents an opportunity for real estate developers to create new and innovative living and work environments that are both energy efficient and aesthetically pleasing




