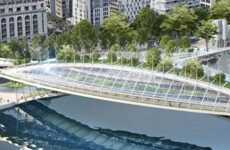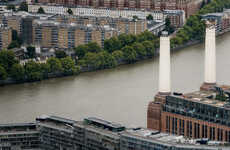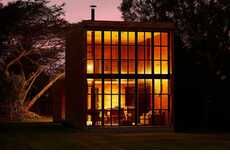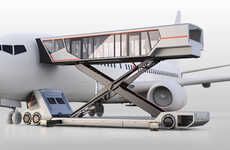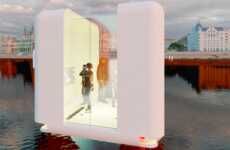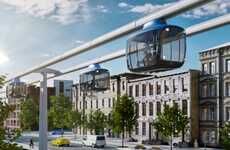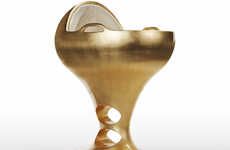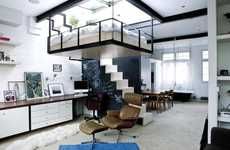
The Urban Elevator by Ah Asociados Brings People Together
Jamie Danielle Munro — March 17, 2014 — Art & Design
References: ahasociados & designboom
Bridging the spacial gap between two once-separated communities, the Urban Elevator designed by Ah Asociados adjusts this divide. Instead of keeping the rickety ramp, the architects came up with this more modern solution.
The development was done due to concern of the potential problems that can arise when communities are separated. Research examined "various areas of historical accessibility and urban integration problems," according to DesignBoom, and the Urban Elevator was the result.
The design is extremely modern, with a transparent finish connecting one footbridge to the next. It's quite a simple concept, however because it's placed in an area with so much green space, the design does look out of place. At least now there will be no difficulty commuting from one community to the next.
Photo Credits: designboom, ahasociados
The development was done due to concern of the potential problems that can arise when communities are separated. Research examined "various areas of historical accessibility and urban integration problems," according to DesignBoom, and the Urban Elevator was the result.
The design is extremely modern, with a transparent finish connecting one footbridge to the next. It's quite a simple concept, however because it's placed in an area with so much green space, the design does look out of place. At least now there will be no difficulty commuting from one community to the next.
Photo Credits: designboom, ahasociados
Trend Themes
1. Transparent Urban Elevators - The rise of transparent urban elevators presents opportunities for architects and designers to create innovative and visually appealing transportation solutions for urban spaces.
2. Urban Integration Solutions - The development of urban elevators highlights the need for innovative solutions to bridge the gap between separated communities and improve accessibility and urban integration.
3. Modern and Sustainable Design - The use of transparent materials in urban elevators opens up possibilities for modern and sustainable architectural designs that blend seamlessly with their surroundings.
Industry Implications
1. Architecture and Design - The architecture and design industry can explore new design concepts and materials to create urban elevators that harmoniously integrate with urban spaces and enhance accessibility.
2. Urban Development and Planning - Urban development and planning professionals can incorporate urban elevators into their designs as a means to connect separated communities and promote integration.
3. Sustainable Transportation - The rise of transparent urban elevators presents opportunities for the sustainable transportation industry to develop innovative and eco-friendly solutions for urban mobility.
0.4
Score
Popularity
Activity
Freshness




