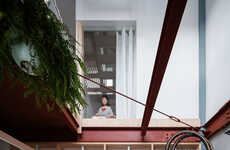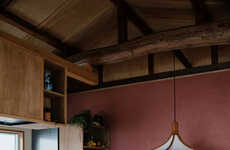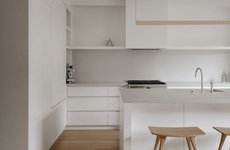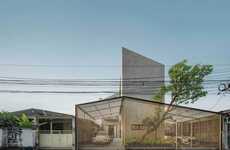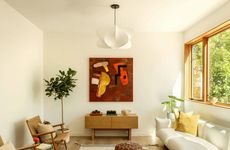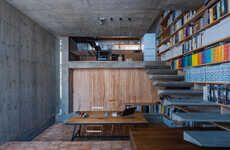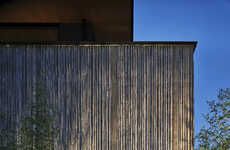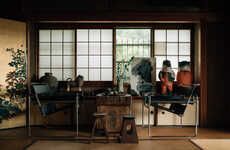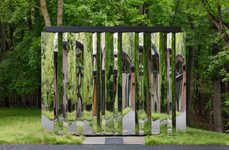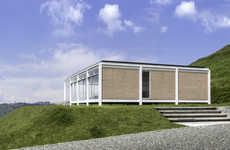
Tomomi Ktio Transformed a Home to Accommodate Four Generations
Madison Mackay — May 24, 2018 — Art & Design
References: tomomikito & dezeen
Needing to transform a home that was originally built in the 1970's to comfortably accommodate four generations of the same family, Tokyo-based Tomomi Kito Architect and Associates remodeled a two-story timber structure into an open-planned space.
The Japanese studio was required to cater to the varying daily routines of each member of the family, while still providing space for everyone to connect. The team reconfigured the interior layout to create a series of private rooms, as well as large family spaces on every level of the home. Aiming to improve the general quality of spaces, the home features as much natural lighting and ventilation as possible.
By overhauling communal and private spaces and removing a number of redundant columns, Tomomi Kito designed a home that brings a large family together while offering ample individual spaces.
Image Credit: Satoshi Shigeta
The Japanese studio was required to cater to the varying daily routines of each member of the family, while still providing space for everyone to connect. The team reconfigured the interior layout to create a series of private rooms, as well as large family spaces on every level of the home. Aiming to improve the general quality of spaces, the home features as much natural lighting and ventilation as possible.
By overhauling communal and private spaces and removing a number of redundant columns, Tomomi Kito designed a home that brings a large family together while offering ample individual spaces.
Image Credit: Satoshi Shigeta
Trend Themes
1. Multi-generational Living - Innovation opportunities lie in developing homes and spaces that cater to the needs of multiple generations living together.
2. Flexible Space Design - Creating adaptable interiors with clever space-saving features can make multi-generation homes more functional, comfortable and enjoyable for every resident.
3. Natural Light and Ventilation - Integrating ample natural light and ventilation in home renovations can make living spaces more open, fresh, and healthy for everyone.
Industry Implications
1. Architecture - Innovative architects can leverage multi-generation living demands to design unique structures with functionality, beauty, and sustainability in mind.
2. Real Estate - Real estate professionals can recognize the growing demand for multi-generation living and invest in properties that cater to these needs.
3. Interior Design - Interior designers can offer customizable and stylistic solutions that respect each individual's privacy, comfort and identity within a shared living space.
4
Score
Popularity
Activity
Freshness


