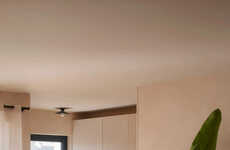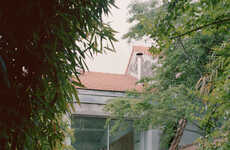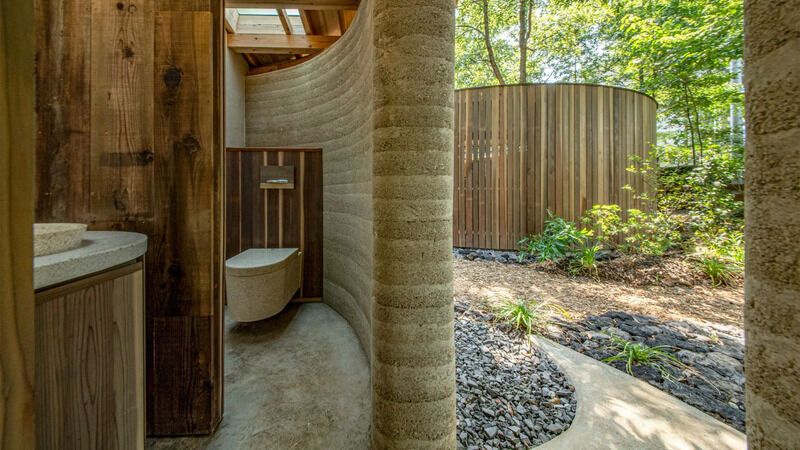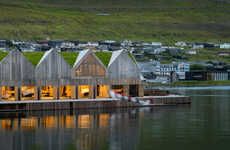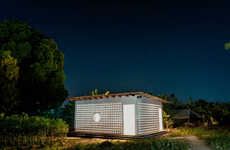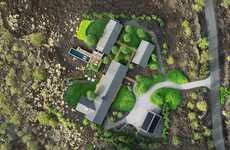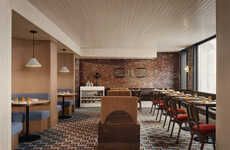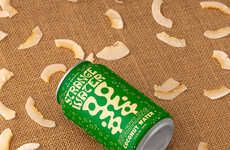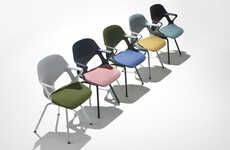
Tono Mirai Architects Designs the Curved Toiletowa Structure
Amy Duong — May 5, 2024 — Art & Design
Japanese design studio Tono Mirai Architects created the Toiletowa structure, which uses soil and wood to form a curved structure in Saitama prefecture. It surrounds a public toilet that reuses wastewater in a park in the town of Miyoshi. It has a wooden frame that is covered with rammed each using materials sourced from construction sites and blended with hydrated lime. This structure is an example of waste-free construction and it is made with the help of engineering firm IS Engineering and Ishizaka Corp.
Tono Mirai, founder of the studio explains, "Two semicircular rammed-earth walls made of recycled earth placed in a staggered manner create a gentle movement and circulation within the forest, and the entire building acts as a well of light, connecting heaven and earth with light coming from the skylights. A mixture of gypsum board and soil brought to Ishizaka Corp from demolished homes by house builders were separated and purified at the company's factory." Prior to this, the materials have only been used as roadbeds for pavements but is the first that it is being used as building resources.
Image Credit: Takeshi Noguchi
Tono Mirai, founder of the studio explains, "Two semicircular rammed-earth walls made of recycled earth placed in a staggered manner create a gentle movement and circulation within the forest, and the entire building acts as a well of light, connecting heaven and earth with light coming from the skylights. A mixture of gypsum board and soil brought to Ishizaka Corp from demolished homes by house builders were separated and purified at the company's factory." Prior to this, the materials have only been used as roadbeds for pavements but is the first that it is being used as building resources.
Image Credit: Takeshi Noguchi
Trend Themes
1. Waste-free Construction - Incorporating recycled earth and materials sourced from construction sites to create sustainable structures.
2. Circular Design - Utilizing a rounded, semicircular layout to enhance movement and circulation within architectural spaces.
3. Light-enhanced Structures - Integrating skylights to connect interior spaces with natural light, creating a harmonious environment.
Industry Implications
1. Construction - Exploring innovative ways to reuse materials and design structures for sustainable and eco-friendly building practices.
2. Architecture - Implementing circular design principles to enhance aesthetics and functionality in architectural projects.
3. Engineering - Integrating light-enhanced features into building designs to create visually appealing and well-lit spaces.
4.7
Score
Popularity
Activity
Freshness




