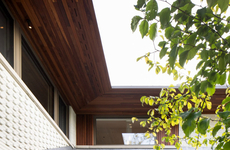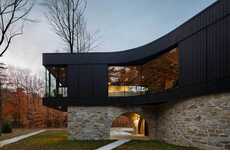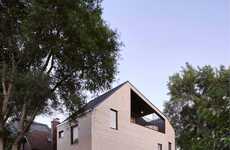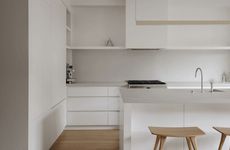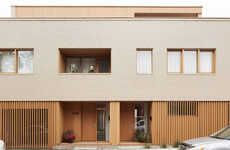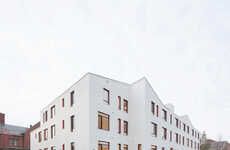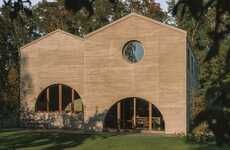
Montreal's Siamoises Mentana-Boyer Project Features Dual Residences
Jana Pijak — July 1, 2014 — Art & Design
Located in the heart of Montreal, Québec, Canada, Siamoises Mentana-Boyer is designed by the Blouin Tardif Architecture Environnement team. The project's head designer Alexandre Blouin fronted its construction and worked alongside team members Isabelle Beauchamp and Jonathan Trottier to bring his client's vision to life.
Formerly a commercial lot, this modernist residence's site now houses two Siamese residences. Each of the co-properties occupies half of the lot and embraces minimalist design ideals that compliment their urban surroundings.
When creating the Siamoises Mentana-Boyer project, its architects created two inner courtyards to provide inhabitants with natural light and privacy from their neighbors.
Each of these dual homes features three levels that house living spaces on their top floors. The residences also reveal yards and terraces that offer a touch of privacy and nature to city-dwelling tenants.
Formerly a commercial lot, this modernist residence's site now houses two Siamese residences. Each of the co-properties occupies half of the lot and embraces minimalist design ideals that compliment their urban surroundings.
When creating the Siamoises Mentana-Boyer project, its architects created two inner courtyards to provide inhabitants with natural light and privacy from their neighbors.
Each of these dual homes features three levels that house living spaces on their top floors. The residences also reveal yards and terraces that offer a touch of privacy and nature to city-dwelling tenants.
Trend Themes
1. Rectilinear Minimalism - Exploring rectilinear minimalist design in housing can create sleek and modern living spaces.
2. Dual Residences - Developing properties with dual residences can maximize land use and provide housing options for multiple families.
3. Urban Courtyards - Incorporating inner courtyards in urban housing projects can offer natural light and privacy to residents.
Industry Implications
1. Architecture and Design - Architects and designers can adopt rectilinear minimalism and dual residence concepts in their housing projects.
2. Real Estate Development - Real estate developers can explore the potential of creating dual residences to maximize property value and meet the demands of multiple families.
3. Urban Planning - Urban planners can consider integrating urban courtyards into residential development plans to enhance livability in cities.
5.6
Score
Popularity
Activity
Freshness


