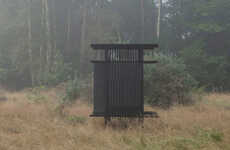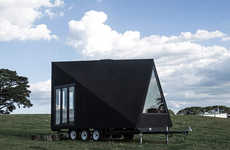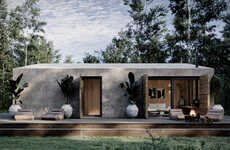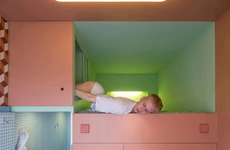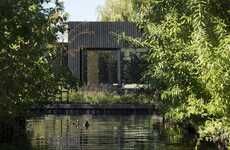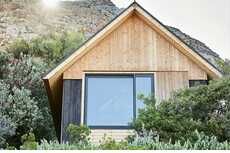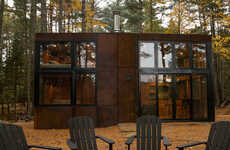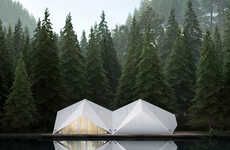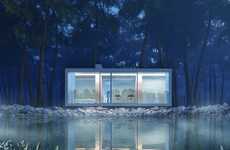
Sam Jacobs' 'Urban Cabin' is Situated in Downtown London
Ellen Smith — October 9, 2017 — Art & Design
The 'Urban Cabin' was designed by London-based architect Sam Jacob as a means of demonstrating the ability for a high-quality structure to exist while using minimal space.
The cabin was designed with a facade that took cues form its surroundings, in order to seamlessly blend in with its environment, appearing as natural and unobtrusive as possible. The interior of the cabin is complete with everything a city-inhabitant could want, including a mini library, a coffee table and a hammock for lounging around. The cabin, which is situated in the courtyard of OXO Tower Wharf, is open to the public and encourages guests to step inside, and explore.
The Urban Cabin was designed for London Design Festival, as a means of exploring the possibilities of compact living.
The cabin was designed with a facade that took cues form its surroundings, in order to seamlessly blend in with its environment, appearing as natural and unobtrusive as possible. The interior of the cabin is complete with everything a city-inhabitant could want, including a mini library, a coffee table and a hammock for lounging around. The cabin, which is situated in the courtyard of OXO Tower Wharf, is open to the public and encourages guests to step inside, and explore.
The Urban Cabin was designed for London Design Festival, as a means of exploring the possibilities of compact living.
Trend Themes
1. Minimalistic Architecture - The 'Urban Cabin' demonstrates the potential for high-quality structures in minimal spaces, opening up opportunities for compact urban living solutions.
2. Seamless Integration - The cabin's facade blends in with its surroundings, showcasing the potential for structures to seamlessly integrate into urban environments without disrupting the aesthetic.
3. Compact Living - The Urban Cabin explores the possibilities of compact living, highlighting the need for innovative solutions in addressing the challenges of urbanization and limited space.
Industry Implications
1. Architecture and Design - The concept of minimalistic architecture showcased by the Urban Cabin creates opportunities for architects and designers to develop compact and functional structures in urban environments.
2. Furniture and Interior Design - The interior of the Urban Cabin, featuring a mini library, coffee table, and hammock, presents opportunities for the furniture and interior design industry to create space-efficient and multifunctional products.
3. Urban Development and Planning - The Urban Cabin's exploration of compact living highlights the importance of urban development and planning in creating sustainable and livable cities for the future.
5.7
Score
Popularity
Activity
Freshness


