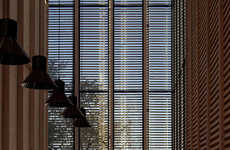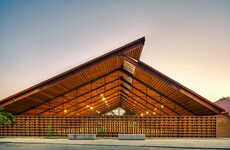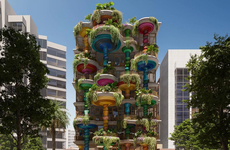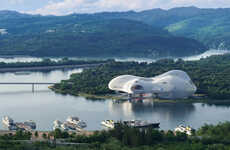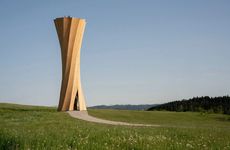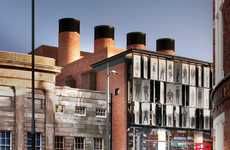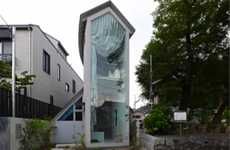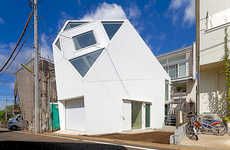
BFLS Architects Designs Royal Welsh College of Music and Drama
Katherinev123 — October 30, 2011 — Art & Design
References: bfls-london & dezeen
Students attending the Royal Welsh College of Music and Drama will soon get to enjoy this beautiful building design by London-based architecture firm BFLS.
The incredible design for the college comprises three new structures, although each space has been brought together under a single roof. One of the buildings is the stunning slatted timber auditorium, which seats 450 people. It is connected via an astounding "triple-height" glass atrium to the other two buildings, which comprise a 180-seat theater, rehearsal studios and an exhibition gallery, along with a terrace that overlooks a park and cafe.
Located in Cardiff, this new design for the Royal Welsh College of Music and Drama is certainly an innovative one. The principal of the college Hilary Boulding says that the facilities have "inspired [the] staff and students."
The incredible design for the college comprises three new structures, although each space has been brought together under a single roof. One of the buildings is the stunning slatted timber auditorium, which seats 450 people. It is connected via an astounding "triple-height" glass atrium to the other two buildings, which comprise a 180-seat theater, rehearsal studios and an exhibition gallery, along with a terrace that overlooks a park and cafe.
Located in Cardiff, this new design for the Royal Welsh College of Music and Drama is certainly an innovative one. The principal of the college Hilary Boulding says that the facilities have "inspired [the] staff and students."
Trend Themes
1. Sustainable Architecture - BFLS Architects innovative slatted timber auditorium design for the Royal Welsh College of Music and Drama showcases the potential of sustainable architecture to create stunning structures.
2. Multifunctional Building Design - BFLS Architects' ability to seamlessly integrate multiple functions and spaces within a single building structure highlights the trend towards multifunctional building design.
3. Combining Tradition and Modernity - The unique design of the Royal Welsh College of Music and Drama, which combines traditional slatted timber with a triple-height glass atrium, exemplifies the trend of combining traditional building methods with modern materials and designs.
Industry Implications
1. Architecture - BFLS Architects' innovative and sustainable design for the Royal Welsh College of Music and Drama showcases the potential for disruption and innovation within the architecture industry.
2. Education - The integration of multifunctional spaces within the Royal Welsh College of Music and Drama presents opportunities for innovation and disruption in the education industry, particularly in the areas of space optimization and student experience.
3. Environmental Sustainability - The innovative use of sustainable materials and building techniques in the design of the Royal Welsh College of Music and Drama highlights the potential for disruption and innovation within the environmental sustainability industry.
2.9
Score
Popularity
Activity
Freshness


