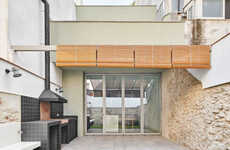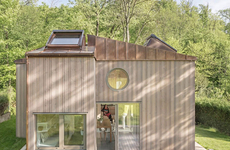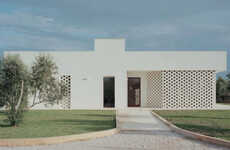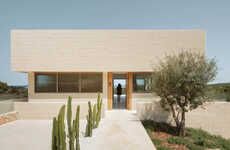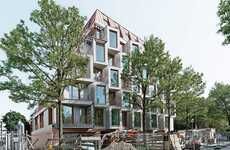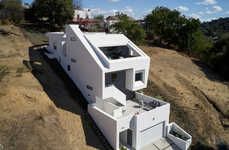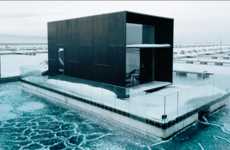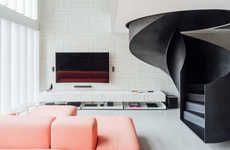
Nomo Studio Embrace Extreme Minimalism with Villa Catwalk
Kalin Ned — March 23, 2019 — Art & Design
References: nomostudio.eu & dezeen
The design of this rather interesting pixelated villa is located on Menorca — an island in the Mediterranean. The house layout is essentially distributed across "two piles of bright white cubes." The silhouette of the abode is determined by Barcelona-based architectural firm Nomo Studio. Each volume boasts numerous cube-like elements that define the aesthetic of the pixelated villa. Of course, the heavy geometric influence allows for the otherwise incredibly minimalist house to stand out to passers-by.
The two volumes of 'Villa Catwalk' are separated by a "28-meter-long central block, called the catwalk." This layout feature is frequently referenced in Nomo Studio who uses it as a guideline in the design of the pixelated villa.
Photo Credits: Adrià Goula
The two volumes of 'Villa Catwalk' are separated by a "28-meter-long central block, called the catwalk." This layout feature is frequently referenced in Nomo Studio who uses it as a guideline in the design of the pixelated villa.
Photo Credits: Adrià Goula
Trend Themes
1. Extreme Minimalism - Opportunities within minimalist design to create unique and memorable structures.
2. Pixel Architecture - Innovative application of pixelated designs in the world of architecture.
3. Central Block Design - Designing structures with central blocks as a focal point and defining feature.
Industry Implications
1. Architecture - Incorporating pixelated and minimalistic designs into residential and commercial architecture.
2. Real Estate - Building homes and commercial properties with unique and standout designs.
3. Interior Design - Creating minimalist yet inviting spaces within homes and commercial properties.
4.2
Score
Popularity
Activity
Freshness

