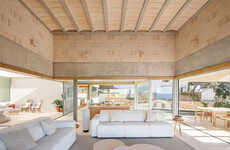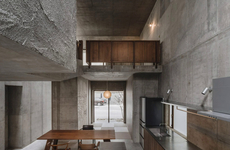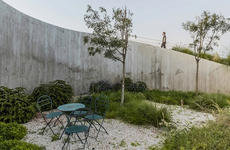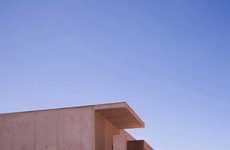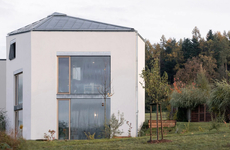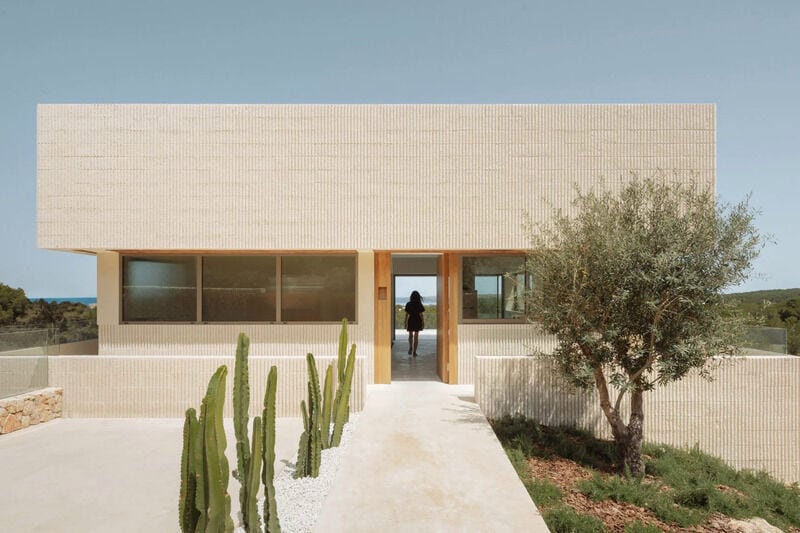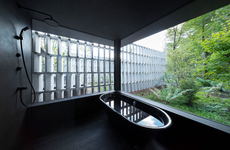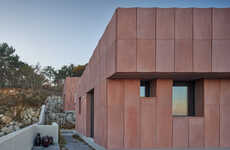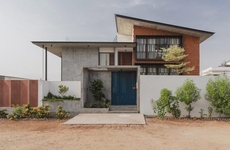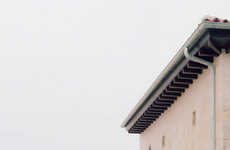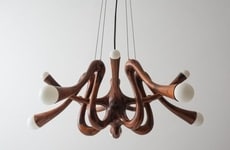
Nomo Studio Designs the Shift House Holiday Residence
Amy Duong — January 9, 2024 — Art & Design
References: nomostudio.eu & dezeen
Nomo Studio completes the Shift house, which is a holiday home with a tiered structure defined by its use of textured concrete materials. This is purposefully done to combat the Mediterranean climate as it is located on the island of Menorca. The home is constructed into the side of the hill ande is detailed with a facade of concrete walls with window bands that continue.
Founder of Nomo Studio, Karl Johan Nyqvist tells Dezeen, "The location and its direct surroundings dictate everything from shape to choice of materials, colours and textures. Shift House has a clear will to maximise sea views and outdoor spaces. Its facade is built to resist strong sun, wind and humidity conditions. From ancient times, plot boundaries have been demarcated with walls made of staggered formless rocks. This local technique called 'dry-wall', inspired the facade's roughness reinterpreted with fluted concrete blocks."
Image Credit: Nomo Studio
Founder of Nomo Studio, Karl Johan Nyqvist tells Dezeen, "The location and its direct surroundings dictate everything from shape to choice of materials, colours and textures. Shift House has a clear will to maximise sea views and outdoor spaces. Its facade is built to resist strong sun, wind and humidity conditions. From ancient times, plot boundaries have been demarcated with walls made of staggered formless rocks. This local technique called 'dry-wall', inspired the facade's roughness reinterpreted with fluted concrete blocks."
Image Credit: Nomo Studio
Trend Themes
1. Textured Concrete Materials - The use of textured concrete materials in the Shift House presents opportunities for innovative building material suppliers and manufacturers.
2. Tiered Structure Design - The tiered structure design of the Shift House opens up possibilities for architects and designers to create unique and functional residential projects.
3. Maximizing Outdoor Spaces - The emphasis on maximizing outdoor spaces in the Shift House offers opportunities for landscape architects and outdoor furniture designers to create innovative and inviting environments.
Industry Implications
1. Building Material Suppliers - The use of textured concrete materials in the Shift House presents opportunities for building material suppliers to develop new products and solutions for sustainable and aesthetically pleasing construction.
2. Architectural and Interior Design - The tiered structure design of the Shift House creates opportunities for architects and interior designers to explore new spatial configurations and enhance the functionality of residential spaces.
3. Landscape Design and Outdoor Furniture - The emphasis on maximizing outdoor spaces in the Shift House provides opportunities for landscape designers and outdoor furniture manufacturers to create innovative and comfortable outdoor living areas.
1.9
Score
Popularity
Activity
Freshness


